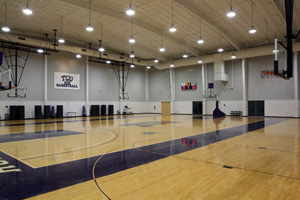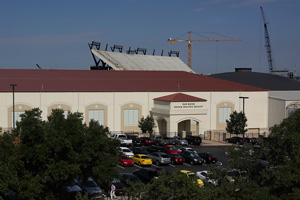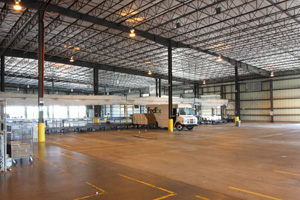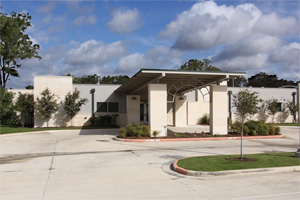 As Ramtech moves ahead with the development of our hybrid construction program joining the Accelerated Building System (ABS) permanent modular building method with other forms of site construction, we took a look back at some previous steel building system and ABS projects to learn how the facilities were performing for three particular clients in the education, healthcare, and commercial environments.
As Ramtech moves ahead with the development of our hybrid construction program joining the Accelerated Building System (ABS) permanent modular building method with other forms of site construction, we took a look back at some previous steel building system and ABS projects to learn how the facilities were performing for three particular clients in the education, healthcare, and commercial environments.
At Texas Christian University in Fort Worth, Texas Ramtech teamed with ENR top 200 contractor Linbeck Group on the development of two steel building system projects used by the TCU basketball and football programs. The first project, known as the Schollmaier Basketball Complex opened in 2004 and sits adjacent to the Daniel-Meyer Coliseum. Named for TCU Trustee’s Ed and Rae Schollmaier, the facility provides a first-class environment for TCU student-athletes and coaches.
The 25,000 square-foot complex features two NCAA regulation practice courts, office space and meeting rooms for the coaching staffs of both women’s and men’s basketball, a weight room specifically for Horned Frog basketball players, coaches’ locker rooms and a lobby area. In 2007, Ramtech was chosen once again by Linbeck to construct the Sam Baugh Indoor Practice Facility, a 71,300 square-foot climate controlled practice area enclosing an 80-yard field with a  regulation 52-yard width and two full-sized end zones, men’s and women’s restrooms, and equipment storage area.
regulation 52-yard width and two full-sized end zones, men’s and women’s restrooms, and equipment storage area.
Funded by the Cox family of Midland and the Jane and John Justin Foundation of Fort Worth, the facility is dedicated in honor of the TCU football legend “Slingin’ Sammy” Baugh who starred at the school from 1934 to 1936. Both sports facilities have dramatically increased the profile of the TCU athletic program helping propel the football team to one of the top tier programs in the country.

Built-in 2004 the facility services the entire north-central Texas area along with parts of southern Oklahoma. The facility features five private offices, two multiple office rooms, large conference room, a dispatch center, and business office with lobby. The warehouse was designed to accommodate the company’s proprietary package handling system while providing an option for future expansion. With FedEx’s rapid growth in their Ground Service division, the facility has met the company’s need and was later expanded to add an additional 20,000 square feet of warehouse space.

Ramtech had previously built a clinic for St. Joseph’s in Navasota, Texas several years prior to that, so the hospital company had a high comfort level with the Ramtech approach to healthcare facility construction. Working together with a Dallas-based project management firm and a local civil engineering company, the 7,200 square foot project was placed on a fast track in a previously undeveloped section of College Station. Originally conceived as a traditional modular construction project, Ramtech successfully lobbied the team members to use the ABS system to meet the projects schedule and design requirements.
The two-doctor urgent care facility features five exam rooms, four treatment rooms, triage area, large nurses station, two doctors offices, x-ray, lab, and multiple storage areas. The facility was critical in providing an entrance into a designated high-growth area by the hospital, and helped facilitate the future development of an entire medical complex which services a wide area around Texas A&M University.
In each case, Ramtech successfully executed the manufacturing and construction elements while working both in a team environment and as a single-source provider. With the advent of our hybrid construction approach joining the Accelerated Building System with other forms of site construction, our past experience with both of these systems will facilitate our ability to do larger more complex and diverse projects in the future.
