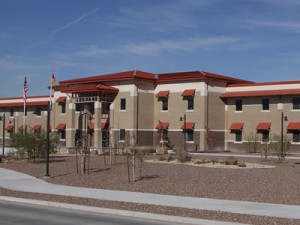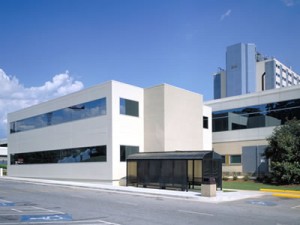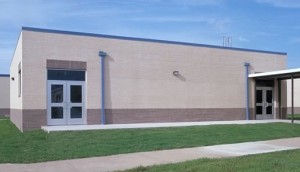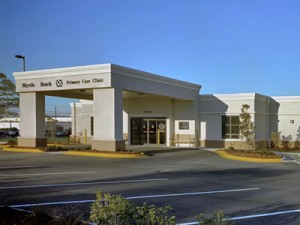 For years we have heard how advanced the commercial modular industry was in the UK and Europe when compared to the U.S. Sophisticated, high profile permanent modular projects on the other side of the pond seemed to be well publicized and ingrained in the public mindset, while here most people think of most modular construction in the same vein as mobile homes. But it appears that the vision in the UK may not be that much different than ours.
For years we have heard how advanced the commercial modular industry was in the UK and Europe when compared to the U.S. Sophisticated, high profile permanent modular projects on the other side of the pond seemed to be well publicized and ingrained in the public mindset, while here most people think of most modular construction in the same vein as mobile homes. But it appears that the vision in the UK may not be that much different than ours.
 In the U.S., most commercial modular buildings are manufactured and installed with the primary goal of relocating the buildings in one to five years. For this reason, most modular buildings are leased. While this has allowed the U.S. modular industry to grow exponentially, it has made it difficult for the quality of permanent modular buildings to be truly appreciated and understood. Part of the problem is that even within the commercial modular industry itself, there is a wide discrepancy in the definition of what constitutes permanent modular construction. To some, modular buildings set on an elevated foundation with no intention of ever being moved are considered permanent, while others consider permanent those modular buildings designed and developed to sit on an engineered foundation with the same curb appeal as a site built structure. The important point here is not to argue over the perspectives of industry insiders, but how to educate the commercial and institutional sectors on what can now be achieved using permanent modular construction.
In the U.S., most commercial modular buildings are manufactured and installed with the primary goal of relocating the buildings in one to five years. For this reason, most modular buildings are leased. While this has allowed the U.S. modular industry to grow exponentially, it has made it difficult for the quality of permanent modular buildings to be truly appreciated and understood. Part of the problem is that even within the commercial modular industry itself, there is a wide discrepancy in the definition of what constitutes permanent modular construction. To some, modular buildings set on an elevated foundation with no intention of ever being moved are considered permanent, while others consider permanent those modular buildings designed and developed to sit on an engineered foundation with the same curb appeal as a site built structure. The important point here is not to argue over the perspectives of industry insiders, but how to educate the commercial and institutional sectors on what can now be achieved using permanent modular construction.
 Unless an architect, potential owner, or large general contractor views the rapid installation of a permanent modular building, they do not know it is modular. High profile design-build construction projects like the 99,500 sf Brigade Headquarters Building and the 14,500 sf Military Police Facility at Fort Bliss, the clinic addition to the VA Hospital in Atlanta, or the expansion of 37 elementary school campuses for Arlington ISD in just 15 months would never be thought of as modular (see adjacent pictures). In most cases those that now occupy the buildings do not know they are modular.
Unless an architect, potential owner, or large general contractor views the rapid installation of a permanent modular building, they do not know it is modular. High profile design-build construction projects like the 99,500 sf Brigade Headquarters Building and the 14,500 sf Military Police Facility at Fort Bliss, the clinic addition to the VA Hospital in Atlanta, or the expansion of 37 elementary school campuses for Arlington ISD in just 15 months would never be thought of as modular (see adjacent pictures). In most cases those that now occupy the buildings do not know they are modular.
Not all permanent modular projects are alike. In the northeast portion of the country where the cost of site construction is driven by high onsite prevailing labor rates, modular manufacturers attempt to complete as much of the work in the manufacturing plant as is possible. Ideally all exterior finishes and interior wall, ceiling, and floor finishes are completed along with most of the mechanical, electrical, and plumbing systems. Onsite work typically includes pier and beam foundations, installation of the modules, and finish-out at mate lines.

The construction world is discovering the benefits of permanent modular construction, but clearly there is still a long way to go.
