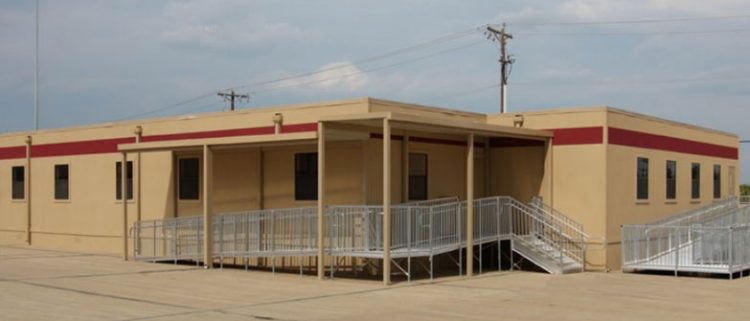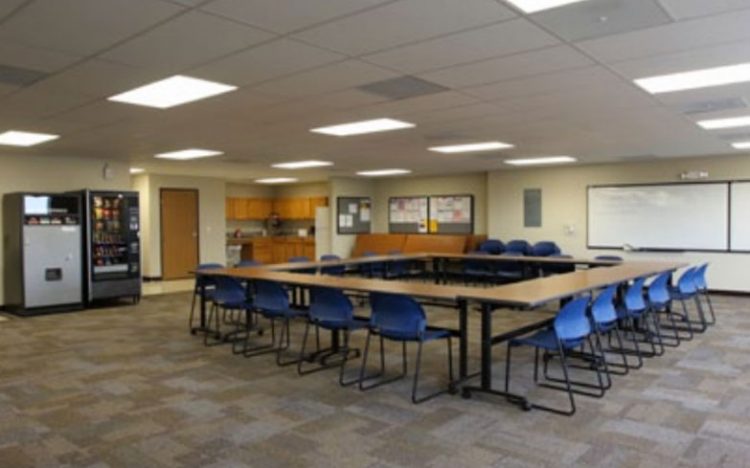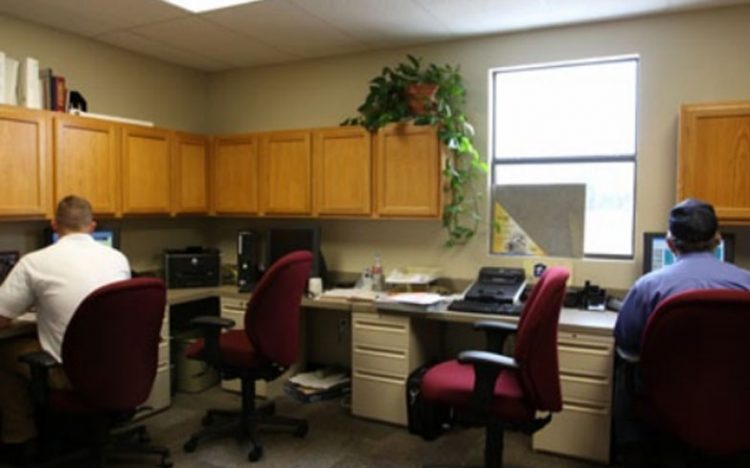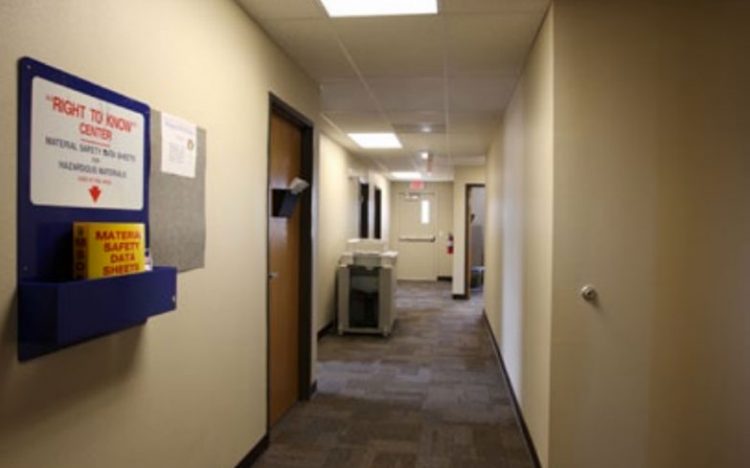The city of Arlington, TX was faced with reorganizing their water department to meet the city’s growing demand for services. They needed a quick solution in order to relocate some of their administrative and engineering personnel from a different location to the Water District’s sprawling main compound. The solution was a six unit modular complex designed for an adjacent equipment yard area. The facility provides for private offices, engineering space, two conference rooms, and a business office with dispatch area. The 4,200 square foot building features a simulated stucco elastomeric paint finish, four five-ton wall-mounted HVAC units, and ADA compliant metal step and ramp assemblies.
Building & Construction Details: Permanent Slab on Grade Modular Building
Project Size: 4,200 sq ft
Construction: IBC Type V-b
Facility Use: District office space
Description: Simulated stucco exterior finish Four zoned HVAC units
Completion: 110 days
- CLIENT Arlington Water District
- CATEGORY Commercial Relocatable , Government Highlight , Government RB Select
- TAGS




