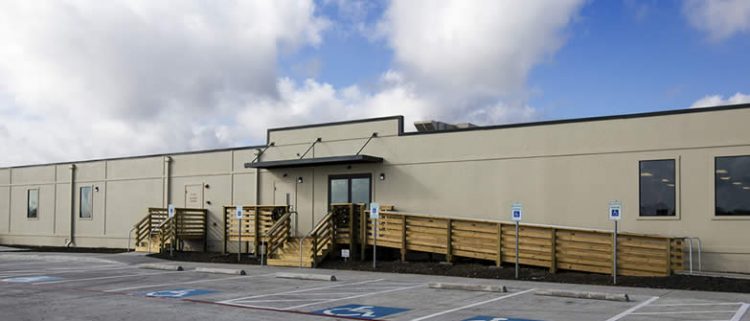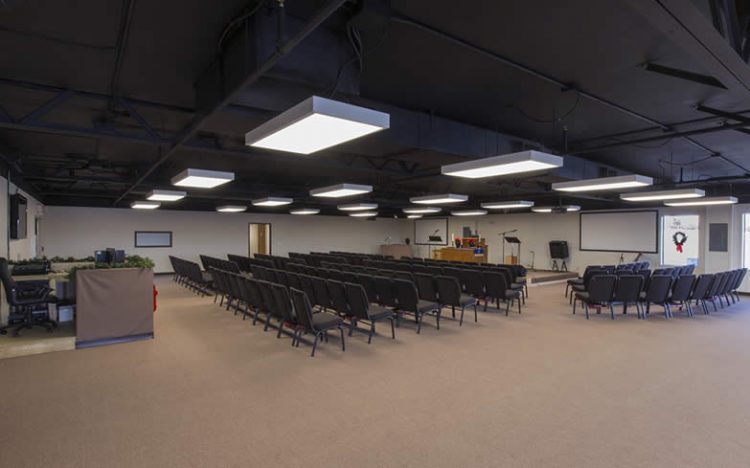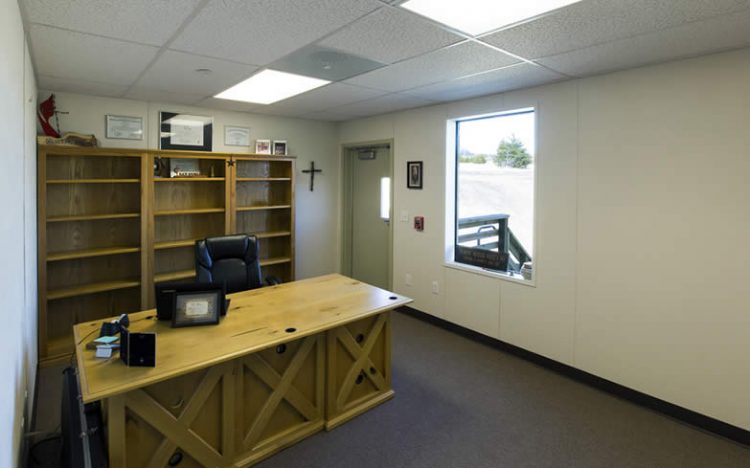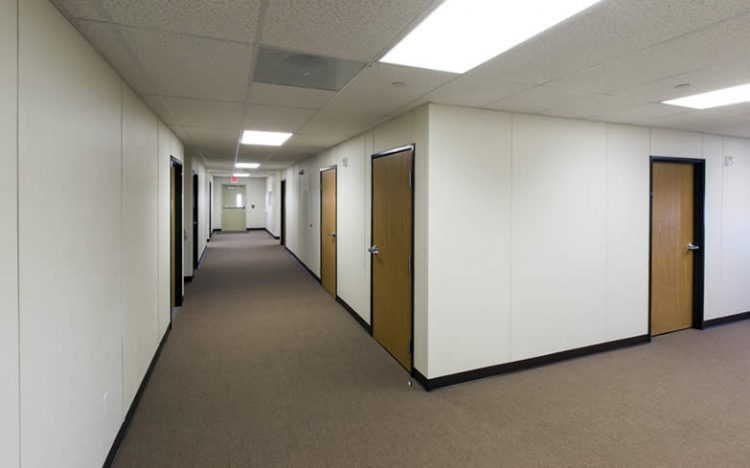An expanding congregation required the First United Methodist Church of Blue Ridge, Texas to move to a new location. Ramtech built a 10,250 square foot L-shaped traditional modular facility on part of a 20-acre site that provides space for a worship center, three offices, eight classrooms, and a daycare center. The worship area, which also serves as the church’s fellowship hall, incorporates a vaulted ceiling with exposed architectural ductwork painted flat black. HardiePanel embossed stucco siding with an elastomeric paint finish was used for the exterior, while the interior was finished with vinyl covered gypsum wall coverings, commercial grade carpet and vinyl composition tile flooring. Ramtech managed all of the site preparation, including the extension and connection of utilities and the installation of a pad-on-grade foundation.
Project Size: 10,250 sq ft
Construction UBC Type: V-b
Contract Type: Negotiated
Facility Use: Church facility
Description: Worship area, classrooms, and offices
Completion: 90 days
- CLIENT United Methodist Church - Blue Ridge, TX
- CATEGORY Education Permanent Pier and Beam , Education PMB Select
- TAGS




