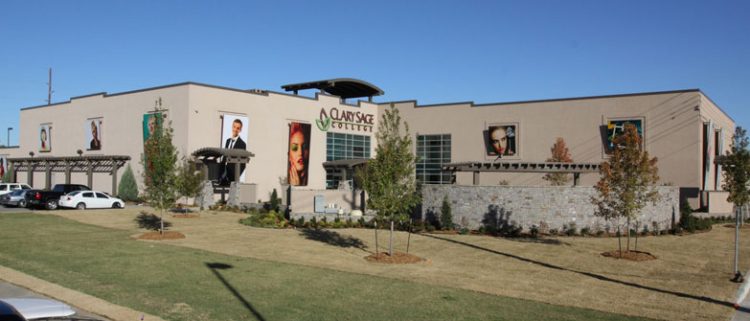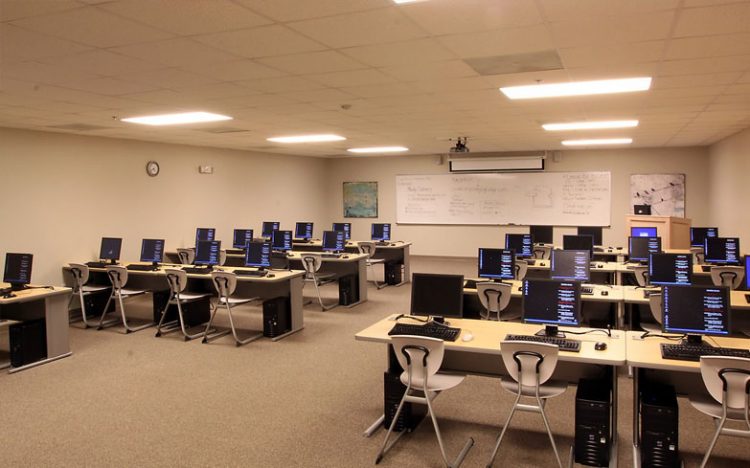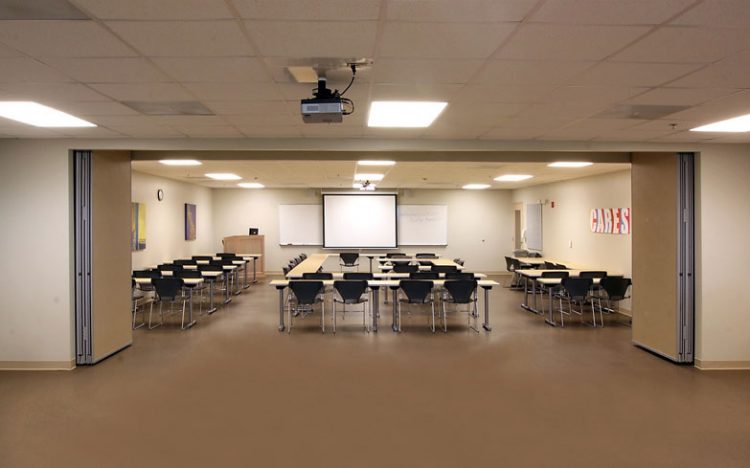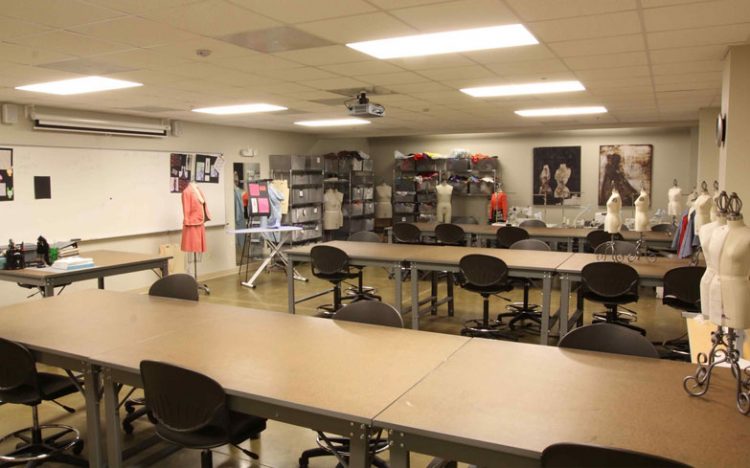Ramtech provided full design-build services for the development and construction of this 19,270 square foot two-story addition, increasing the overall size of the college’s existing building by 60%. Using the Accelerated Building System and a stipulated sum design-build contract, the project will add 12 vocational classrooms to be used as labs for computer, interior design, and fashion design, as well as space for administrative offices, a commercial display area, student union and break rooms.
The interior finishes include a polished and stained concrete floor on the lower level while a combination of Cintiva vinyl and carpet are used for the top floor. The exterior uses an EIFS wall cladding designed to provide a seamless transition from the existing structure to the new addition.
Building & Construction Details: Permanent Slab on Grade Modular Building
Project Size: 19,270 sq ft
Construction: IBC Type II-b
Contract Type: Stipulated Sum DesignBuild
Facility Use: Vocational Classrooms Administrative Offices Description Two-story permanent modular
Completion: 6 months
- CLIENT Clary Sage College
- CATEGORY Commercial SOG Select , Education Permanent Slab-on-Grade , Education SOG Select , Government SOG Select
- TAGS




