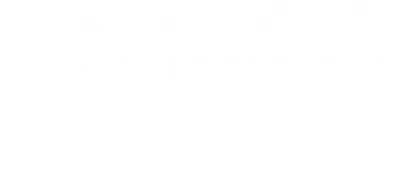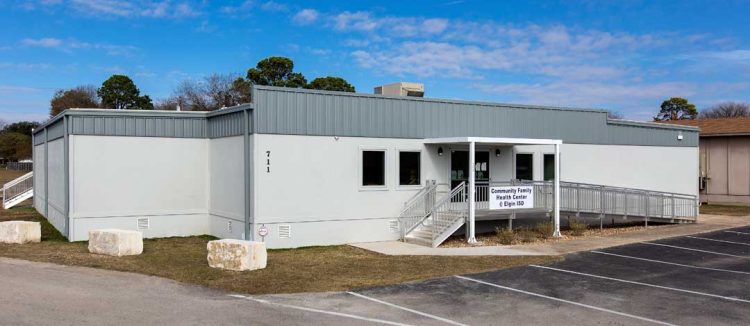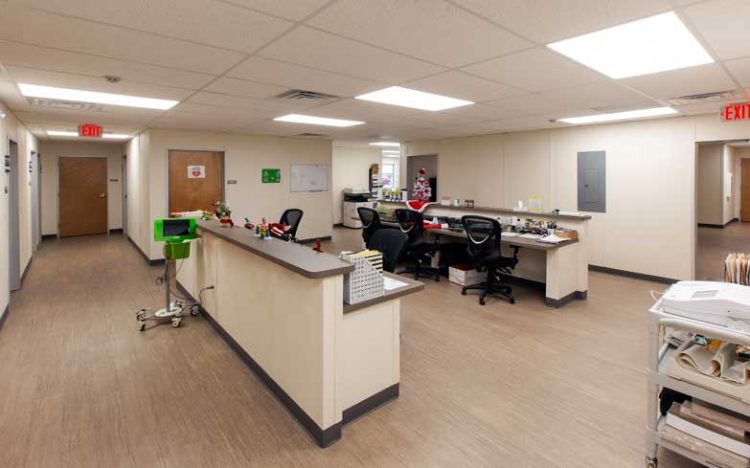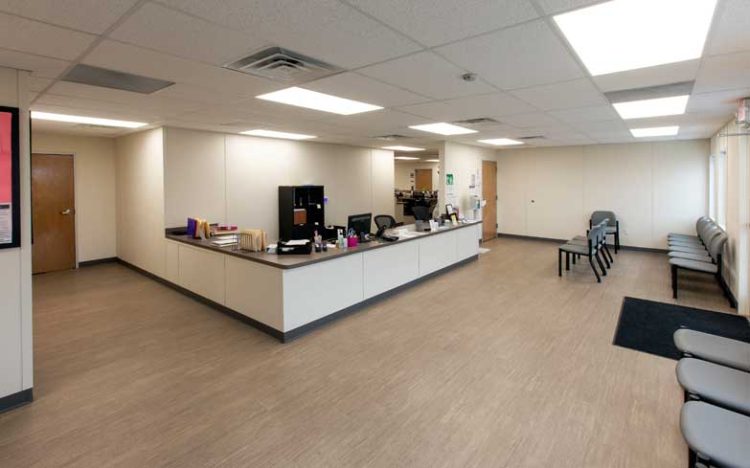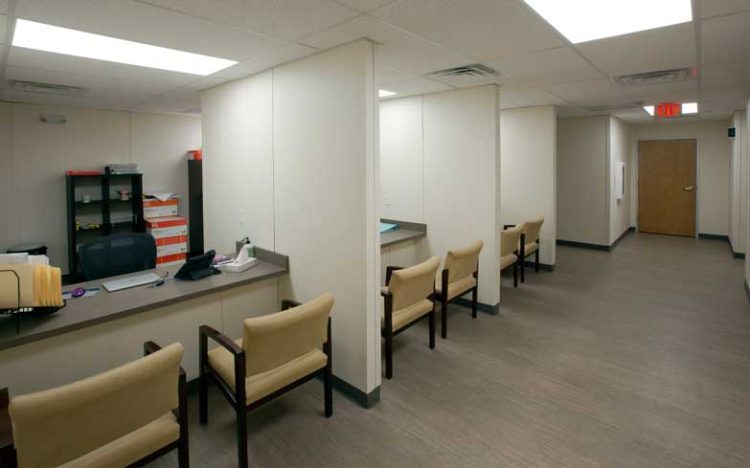Community Health Centers of South Central Texas were in desperate need to relocate from a two-room clinic located inside the local school district’s intermediate school. Ramtech designed, manufactured, and installed a free-standing 6,498 square foot medical and dental clinic on the
school districts property that provided 13 exam rooms, dental exam rooms, a reception area, multiple private offices, an x-ray room, lab and pharmacy areas, vaccination room, centralized nurses station, and an eligibility screening area. The Type VB modular building utilized HardiePanel vertical siding with a metal fascia band, aluminum entry assemblies, and a roof-mounted HVAC system. The interior is finished with VCG on the walls, LVT flooring, and custom painted cabinets throughout the facility.
Building & Construction Details: Pier & Beam Permanent Modular Construction
Project Size: 6,498 sq ft
Facility Use: Medical and dental clinic
Completion: 90 days
- CLIENT Family Health Center
- CATEGORY Medical Highlight , Medical Permanent Pier and Beam , Medical PMB Select
- TAGS
