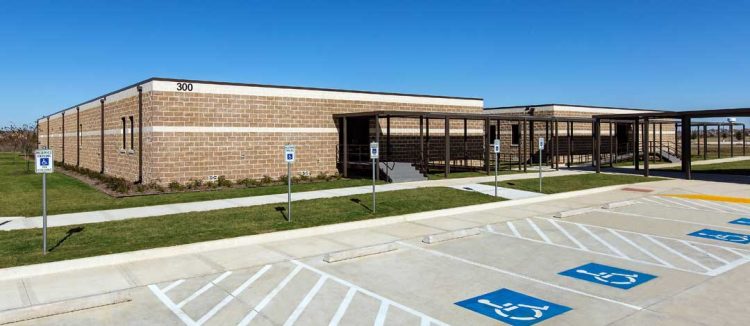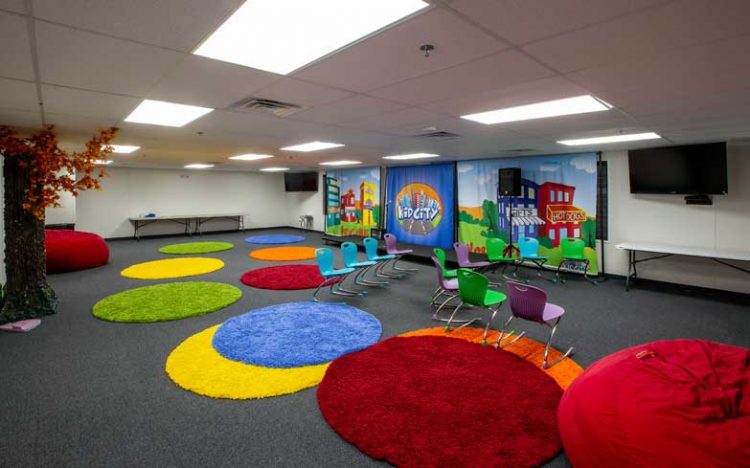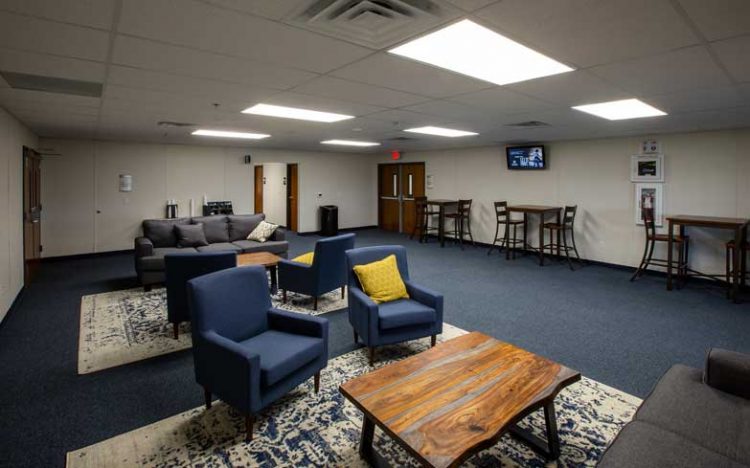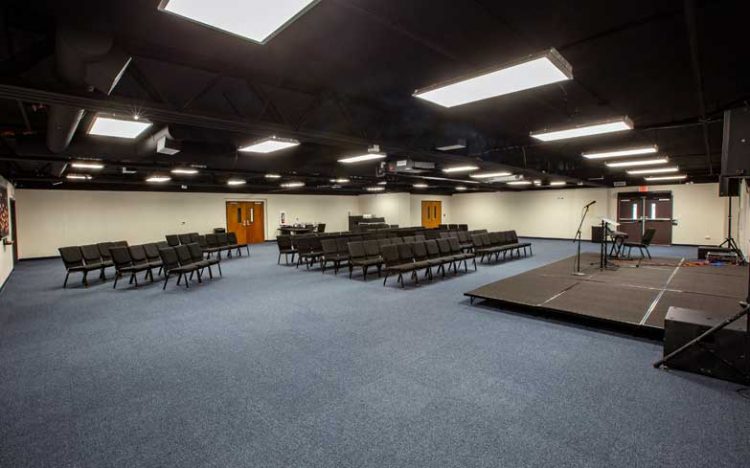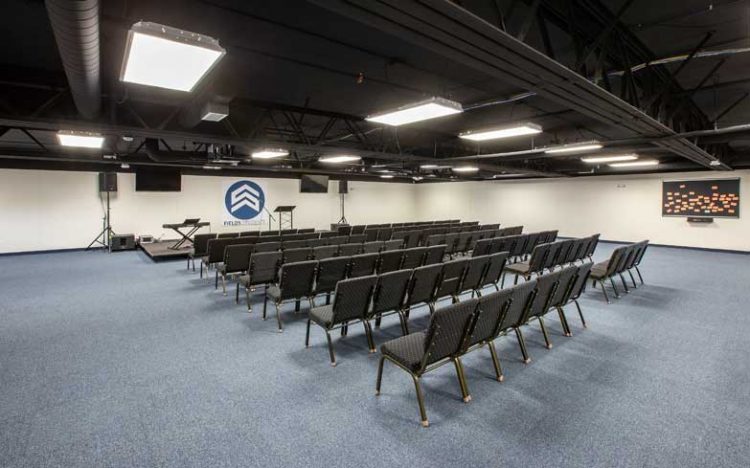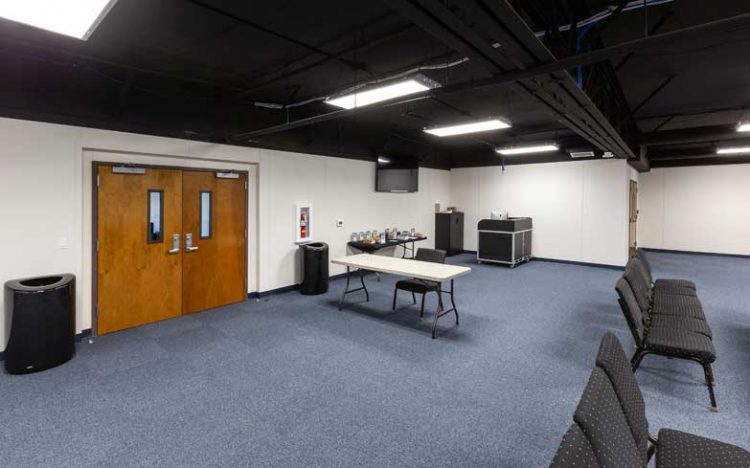When the Church relocated they required new education space for their adult and youth ministries. The pier and beam permanent modular construction project required a 10,624 square foot facility with seven classrooms for adults and a 16,000 square foot building with two large worship areas and six classrooms for junior and high school students. Ramtech worked with the church’s general contractor to develop the building pads for a grade beam foundation system with drilled and belled peers. The buildings incorporate parapet walls with full masonry exteriors to match the main structure. The interior finishes include VCG walls and a combination of carpet tile, vinyl composition tile, and sheet vinyl flooring. Heating and cooling are accommodated with zoned split system HVAC units.
Project Size: 26,624 sq ft
Construction: Type Vb
Contract Type: Negotiated
Facility Use: Adult and student education
Description: Two worship areas, 13 classrooms, and lounge
Completion: About 160 days
- CLIENT First Baptist Church at The Fields
- CATEGORY Education Permanent Pier and Beam
- TAGS

