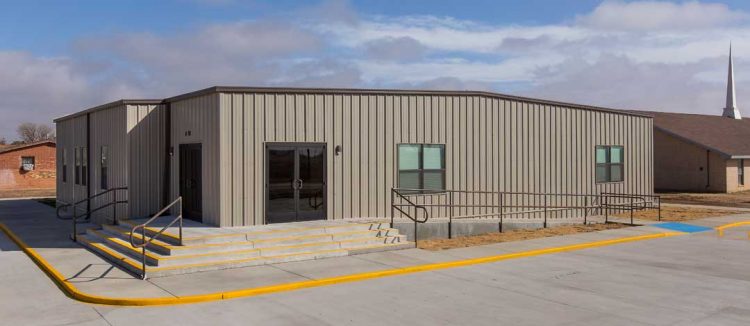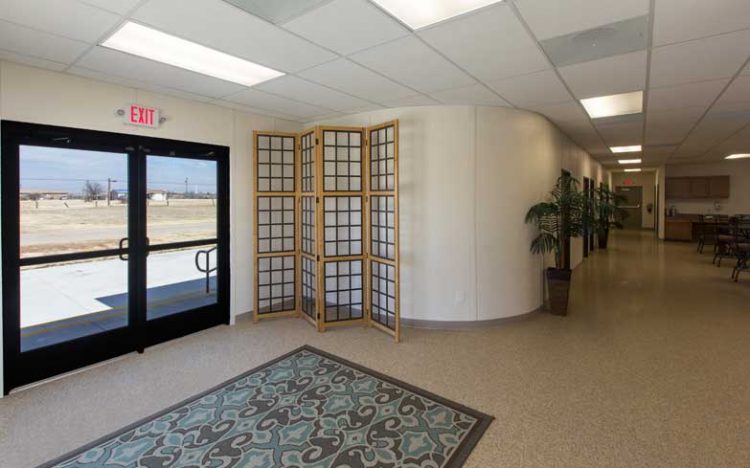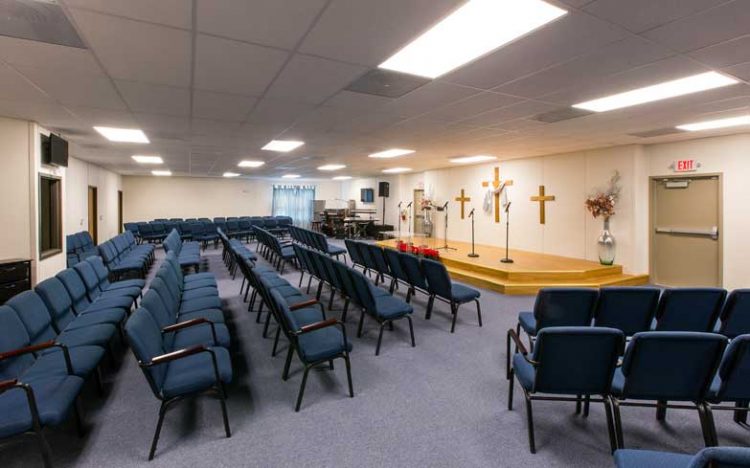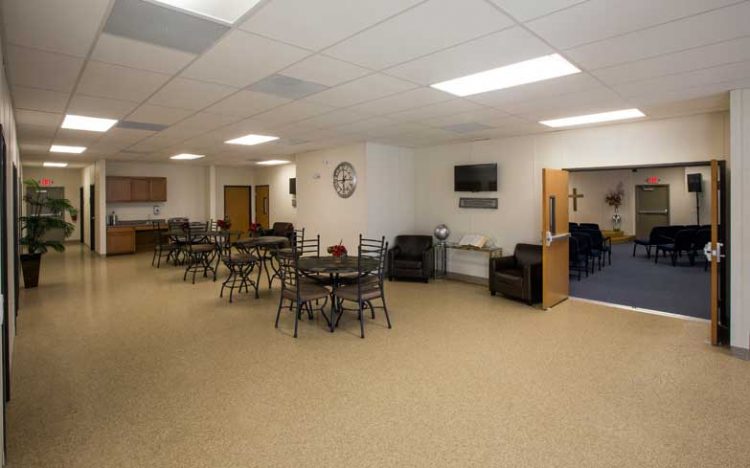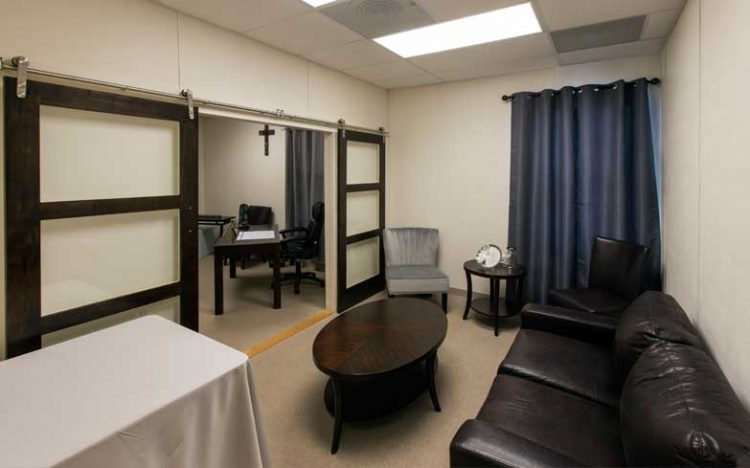With a facility built in the 1950’s that didn’t provide for any expansion options, First Progressive Baptist contracted with Ramtech to provide them a new permanent modular building to serve as a new sanctuary with pastoral offices, a large fellowship and dining area, and classrooms. This allowed for the existing structure to be used to serve their growing youth group and other ministry activities. The 4,684 square foot facility sits on a CMU pad on grade foundation and has a Hi-Rib steel siding and roof, along with wall hung HVAC units. The interior floor coverings are a combination of VCT and commercial grade carpet, with VCG for the walls. Ramtech’s scope of work called for providing the plumbing manifold and a MDP to allow for a single point of connection for the utilities.
Building & Construction Details: Pier & Beam Permanent Modular Construction
Project Size: 4,684 sq ft
Construction: Type V-b
Contract Type: Negotiated
Facility Use: Church facility
Description: Worship center, dining area, office, and classrooms
Completion: 90 days
- CLIENT First Progressive Baptist Church
- CATEGORY Education Permanent Pier and Beam
- TAGS

