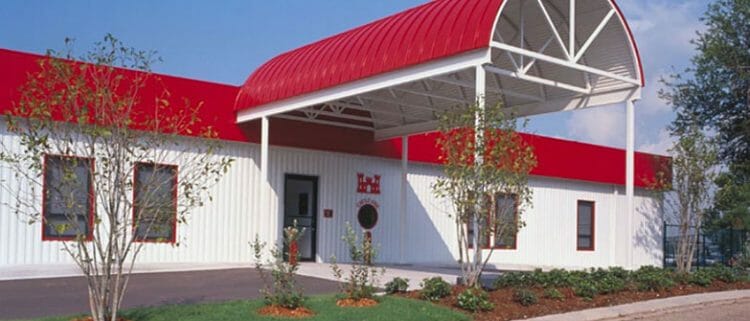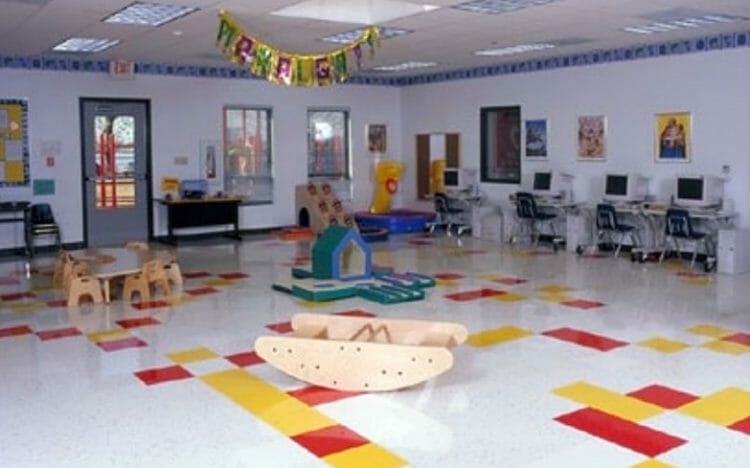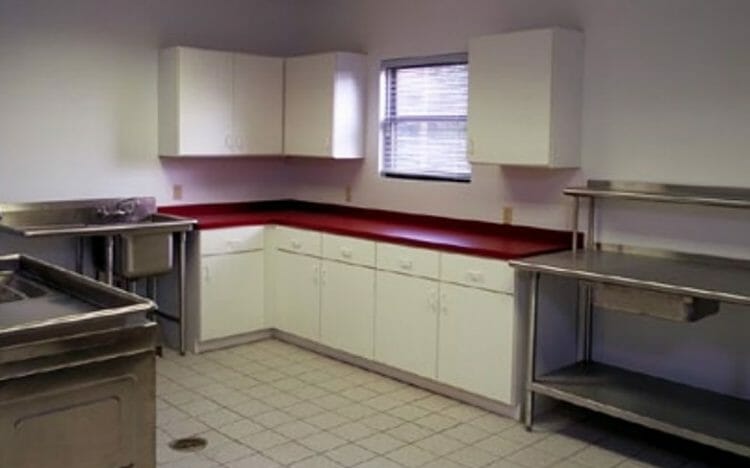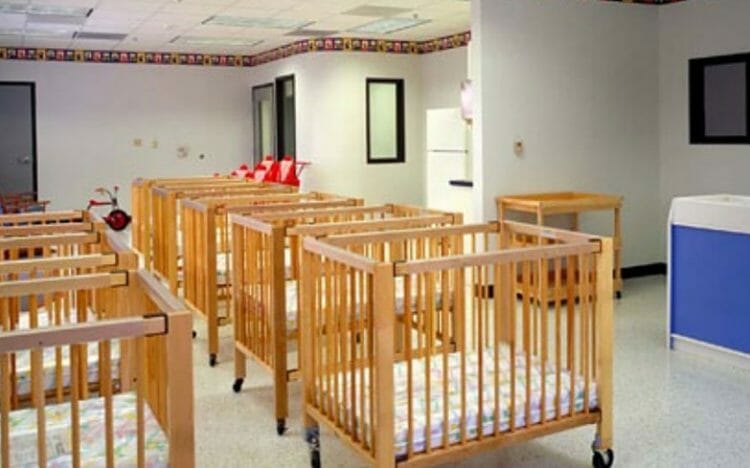Located on the bank of the Mississippi River in New Orleans, LA this 8,065 square foot daycare center was developed on a longterm lease to provide full-day childcare for the children of the local Army Corp of Engineers employees. As a design-build permanent modular construction project, extensive civil design and site development were required to bring the land up to a usable status.
The facility features all steel construction, architectural metal siding, an integrated entry canopy, and a full playground. This building was one of the few in the greater New Orleans area to survive Hurricane Katrina intact.
Building & Construction Details: Permanent Modular Construction
Project Size: 8,065 sq ft
Construction: UBC Type II Non-Combustible
Contract Type: Design-build 15 year lease
Facility Use: Child Development Center and Day Care
Description: Permanent modular Grade level entries Steel construction Architectural metal siding, mansard and canopy
Completion: 165 days
- CLIENT General Services Administration Childcare Facility
- CATEGORY Government Permanent Pier and Beam , Government PMB Select
- TAGS




