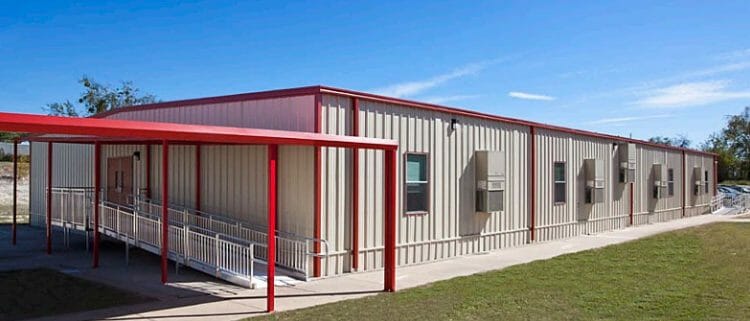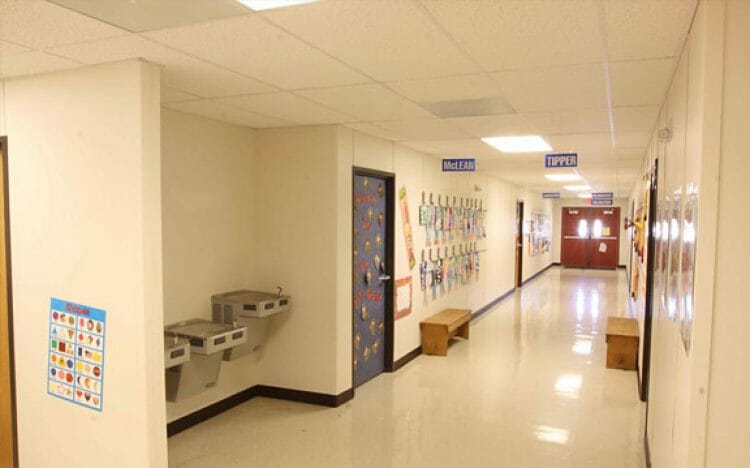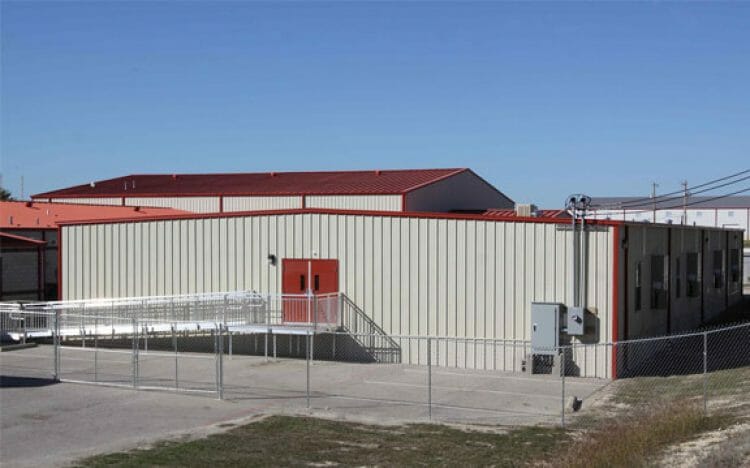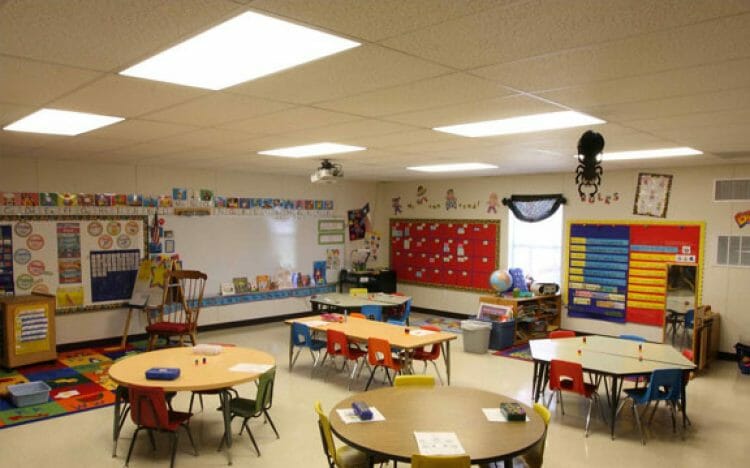As part of a district wide facility consolidation program that included closing an elementary school, Hico ISD needed to combine their prekindergarten and elementary school students into one building. Ramtech manufactured and installed an 8,064 square foot facility that was placed on a portion of the parking lot adjacent to the structures of the current junior high school.
The exterior matches the existing architecture and color scheme by utilizing a light stone R-panel exterior with red trim as well as a red metal roof and connecting canopy. The interior incorporates vinyl covered gypsum walls and vinyl composition tile flooring throughout the building. The building also utilizes REDD Team by Sapa’s aluminum access steps, ramps and landing system.
Project Size: 8,064 sq ft
Construction: UBC Type: V-b Facility Use Pre-K & Kindergarten classrooms
Description: 8 classroom building with R-Panel steel siding
Completion: 60 days
- CATEGORY Education RB Select , Education Relocatable
- TAGS




