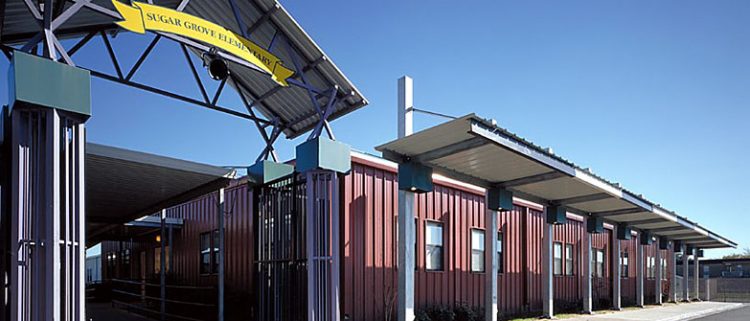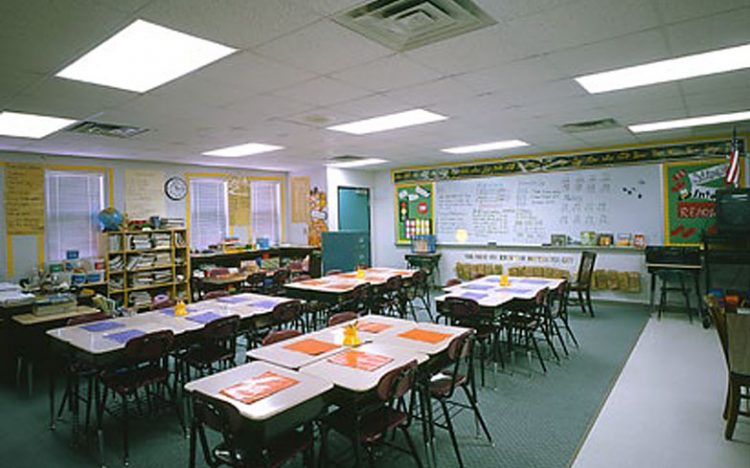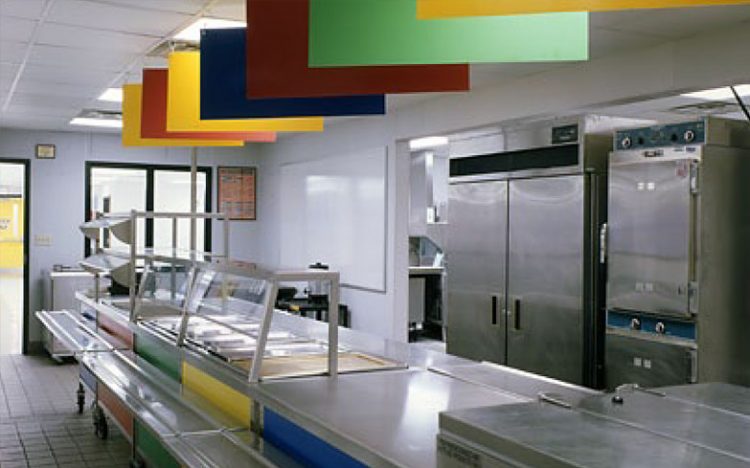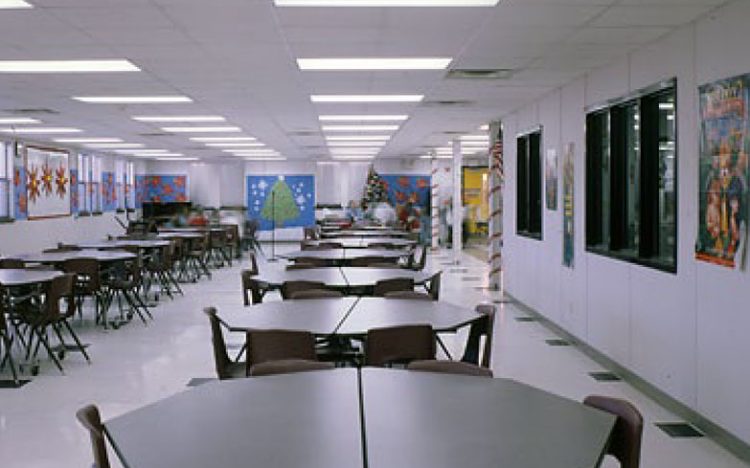When the student enrollment spiked at Houston ISD’s Sugar Grove middle school, the school district determined that the fastest and most cost effective approach to expand the campus was to use traditional modular construction. Ramtech provided both an 11,963 square foot multiple classroom building and a 2,432 square foot addition to the school’s existing cafeteria to meet their needs. Both buildings incorporated 26-gauge hi-ribbed R-panel steel siding for the exterior and VCG walls on the interior. The classroom building includes 12 rooms separated by a wide internal corridor with boys and girls restrooms in the center of the building. The cafeteria expansion incorporates a full commercial kitchen, food ser – vice area, and additional seating space.
Building & Construction Details: Permanent Modular Construction Slab on Grade
Size: 10,752 Sq. Ft.
Construction: IBC Type V-b
Contract Type: Design-Bid-Build
Description: Two buildings joined together with multiple offices, conference area and data room. 26-gauge hi-ribbed R-panel steel siding exterior, 9 foot ceiling heights and attic mounted split systems HVAC.
Facility Use: X-ray Module option Four Practitioner Clinic
Completion: 90 Days
- CLIENT Houston ISD, Classroom Wing & Cafeteria
- CATEGORY Education Highlight , Education Relocatable
- TAGS




