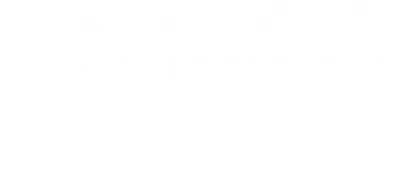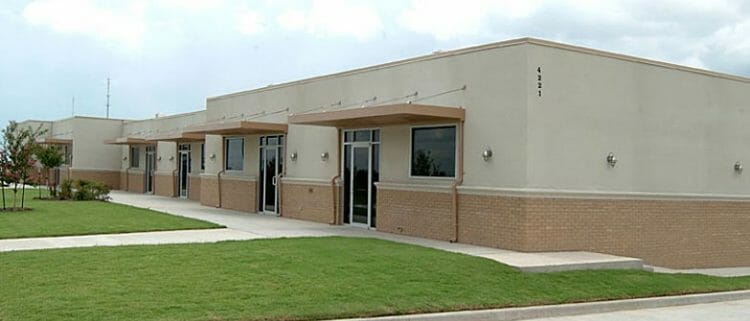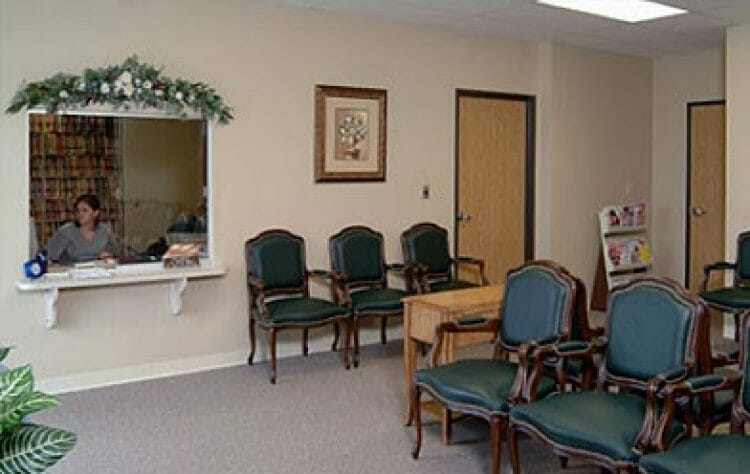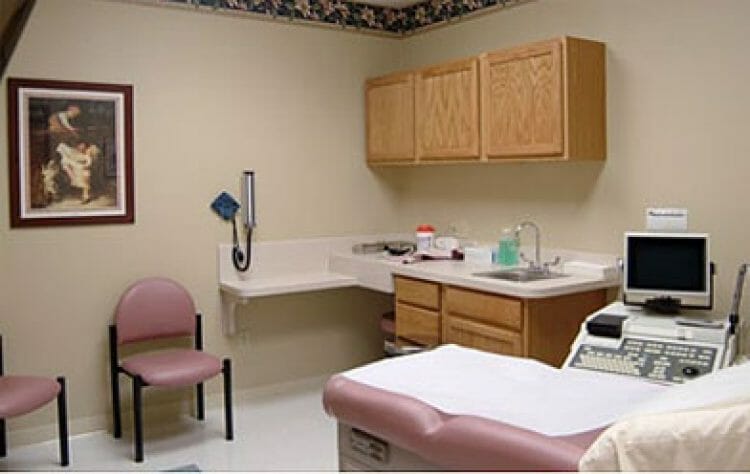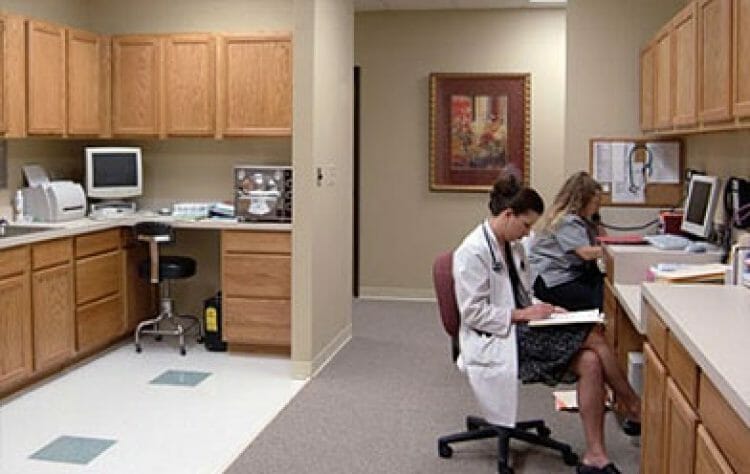Ramtech designed and constructed the building modules utilizing its Accelerated Building System and provided full construction services including the development of a multi-acre site and installation of the modules comprising this 10,000 square foot medical office building in Greenville, Texas. The facility and site was designed as the anchor building in a planned medical office park. This fast-track project required the use of modular construction to meet a critical need for medical office space. The project features offset modules with “Carrara” elastomeric finish and brick wainscot capped with waterfall moldings. The building contains five separate office suites, each with waiting areas, exam and rooms, offices and nurse’s station. The smaller suites are approximately 1,200 square feet while the largest is over 2,400 square feet.
Building & Construction Details: Permanent Modular Construction
Project Size: 10,000 sq ft
Construction: UBC
Type: V-N
Facility: Use Medical Professional building
Description: Five office suites Distinctive offset design Carrara exterior finish Brick wainscot Wood frame Membrane roof
Completion: 180 days
- CLIENT Hunt Regional Healthcare - Greenville, TX
- CATEGORY Medical Highlight , Medical Permanent Pier and Beam , Medical PMB Select
- TAGS
