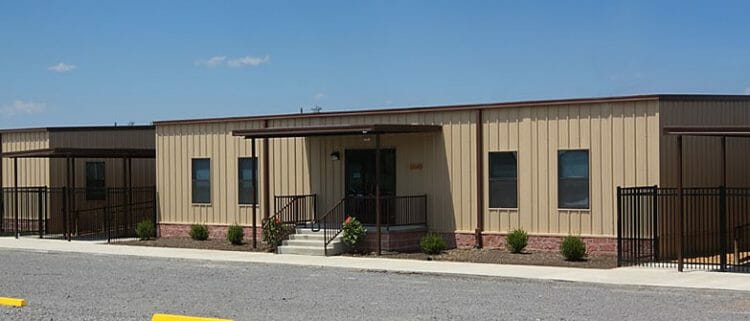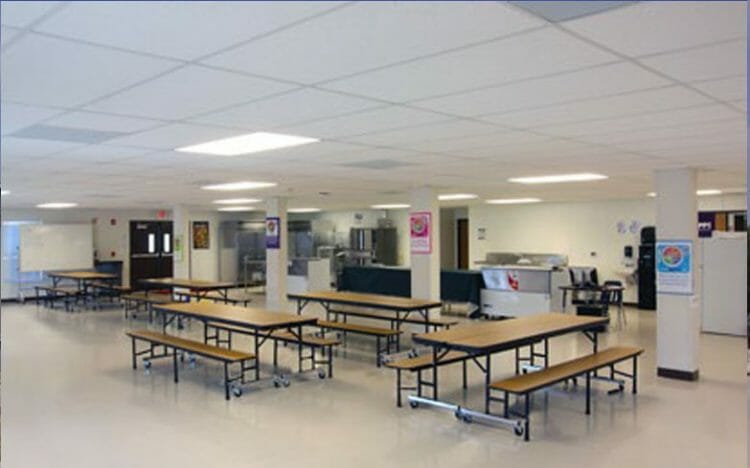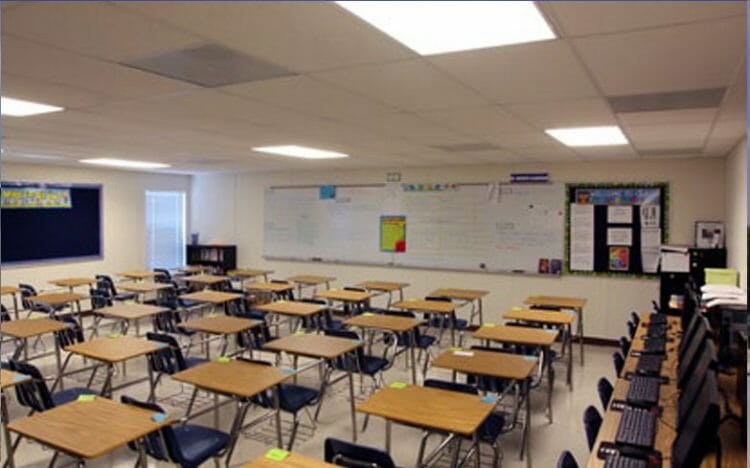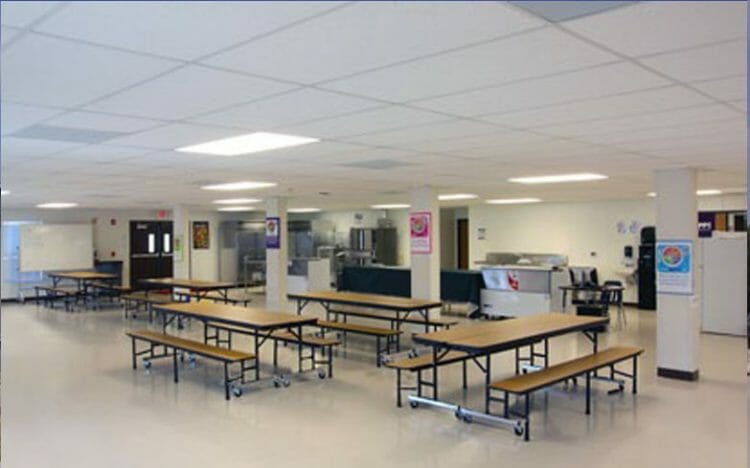After using modular construction for their schools in Helena, Arkansas, KIPP Delta chose to develop a new modular school campus for their Blytheville location. Part of a four-acre development planned in two phases, the first phase provides facilities for elementary and middle school students with a future expansion designated for a new high school.
Acting as a strategic sub-contractor for the project, Ramtech’s modular building designs were specified as the only considered alternative in the general contractor bidding process. The 24,500 square foot campus includes three 8,100 square foot eight-classroom buildings, a 3,600 square foot food preparation and cafeteria facility, and a 3,600 square foot administrative office complex all utilizing traditional modular construction with R-panel siding and a split-faced block wainscot.
Project Size: 24,500 sq ft (5 bldgs)
Construction: Type V-b
Contract Type: Design-Bid-Build
Facility Use: Elementary & Middle School classrooms Administrative Offices
Description: 16 class elementary school, 8 class middle school, food service cafeteria, and admin facility
Completion: 90 days
- CLIENT KIPP Delta Charter Schools, Middle & Elementary Classroom
- CATEGORY Education Highlight , Education Permanent Pier and Beam
- TAGS




