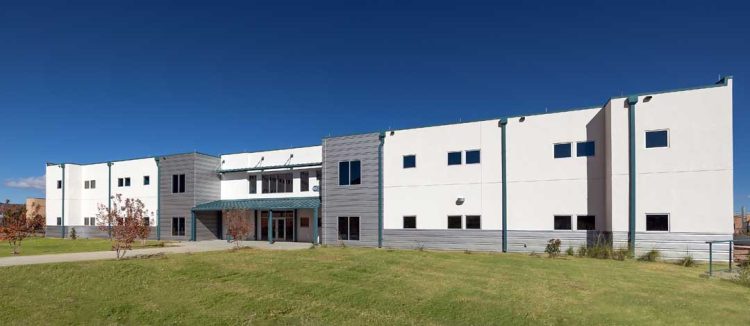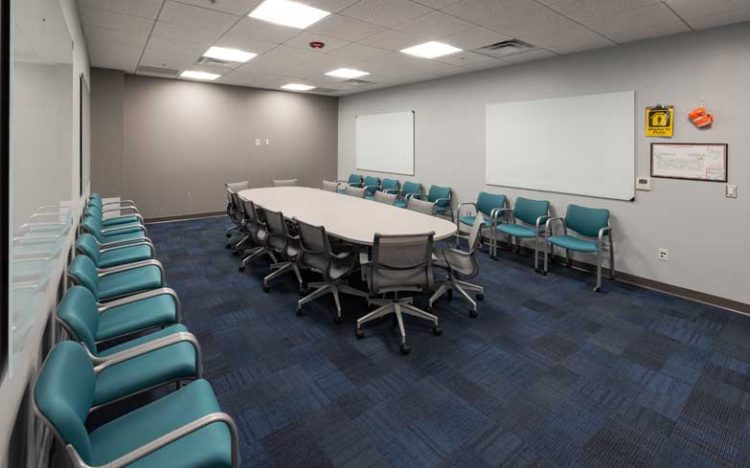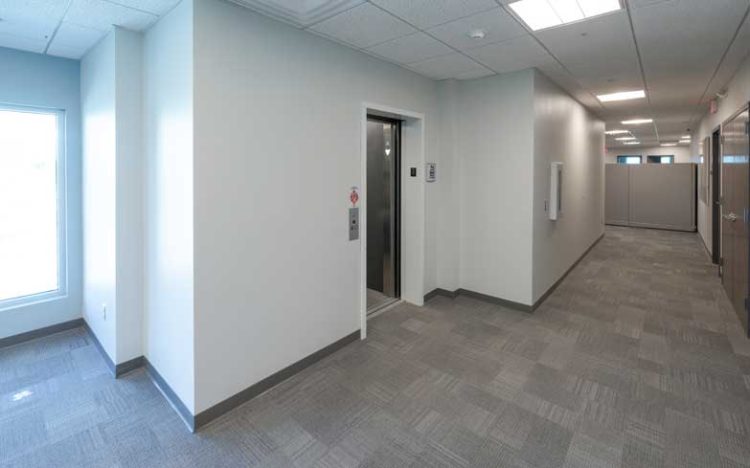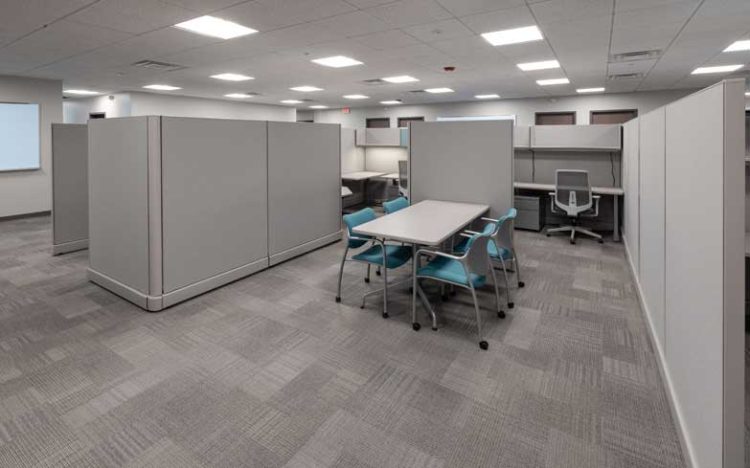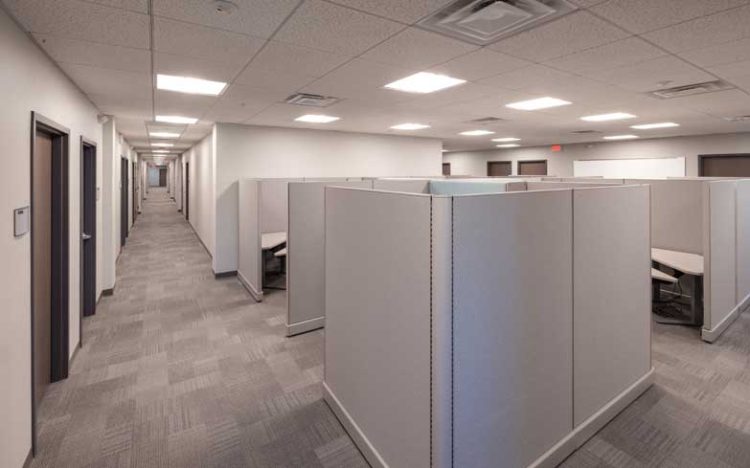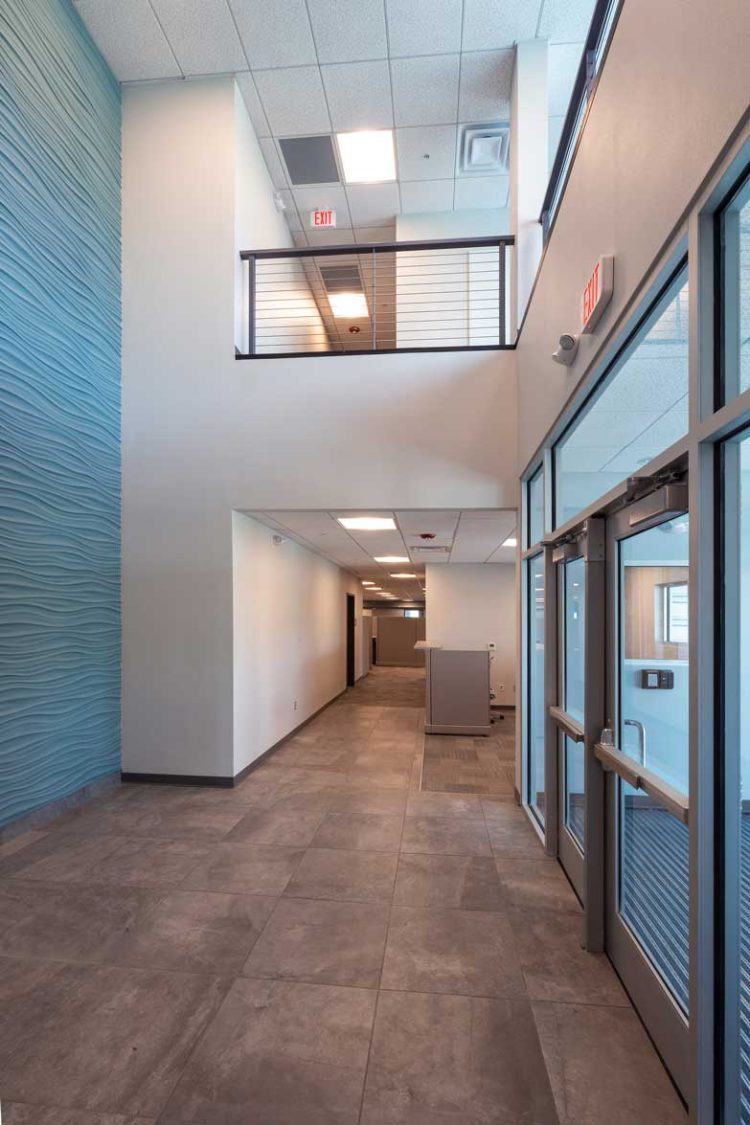This two-story facility is comprised of 26 non-combustible steel- framed modular sections designed using Ramtech’s slab-on-grade permanent modular construction process. The materials used were specified to utilize sustainable construction methods. The exterior finishes combine a durable hi-rib horizontal metal panels with an EIFS stucco texture to accent the buildings geometry and blend in with the adjacent structures. The floor plan included 67 personal business offices in three sizes, along with an open office plan on both floors that can accommodate 12 freestanding spaces using custom furniture cubicles. The turnkey Multi-Use Office Building (MUOB) project required Ramtech to perform the site work including the extension and connection of utilities on the building site.
Building & Construction Details: Permanent Slab on Grade Modular Building
Project Size: 22,680 sq ft
Construction: Type II-b
Facility Use: Multi-use office building
Description: 67 private offices and open office spaces on both floors
Completion: 260 days
- CLIENT Los Alamos Natl. Lab.
- CATEGORY Government Highlight , Government Permanent Slab on Grade , Government SOG Select
- TAGS

