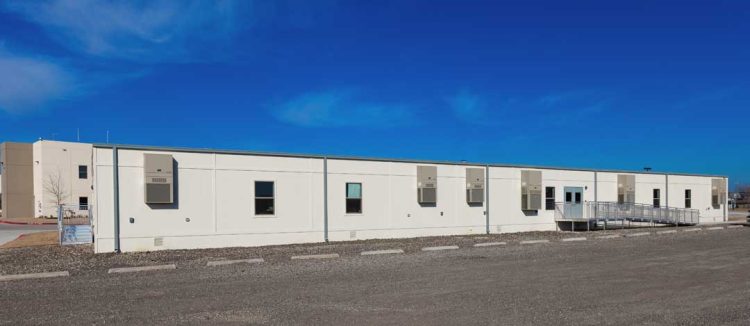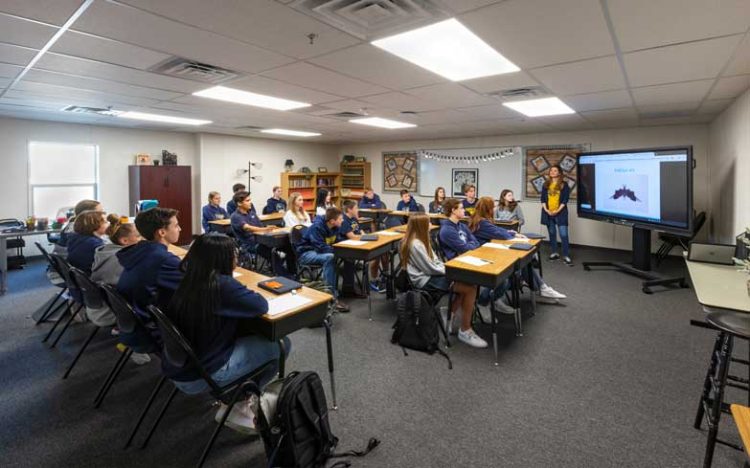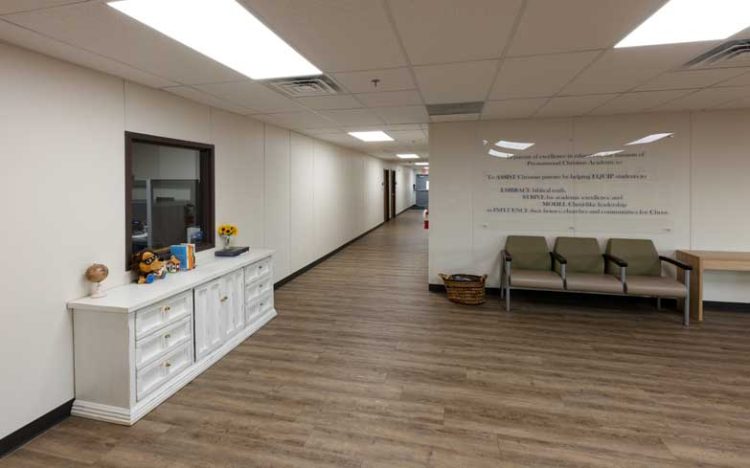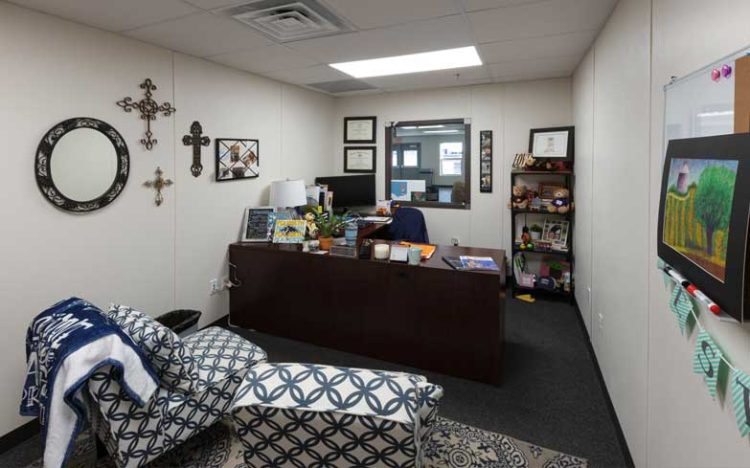As the fastest growing Christian school in the country, Prestonwood Christian Academy North required additional facility space to accommodate the school’s middle school students. Using traditional modular construction Ramtech designed and constructed a 9,344 square foot building with eight classrooms, a multi-use commons area, administrative space for two offices and a conference room, and boys’ and girls’ restrooms. The exterior of the building utilizes a parapet wall design finished with HardiePanel fiber cement vertical siding to blend in with the existing adjacent main campus structure. Ramtech’s scope of work included the installation of the modular sections, the utility point of connections, all interior finish-out, and the installation of the aluminum steps, decks, and ramps.
Building & Construction Details: Relocatable Modular Construction
Project Size: 9,344 sq ft
Construction: IBC Type V-b
Facility Use: Multiple classrooms and offices
Description: Middle school classrooms with private offices and commons area
Completion: 90 days
- CLIENT Prestonwood Christian Academy
- CATEGORY Education Relocatable
- TAGS




