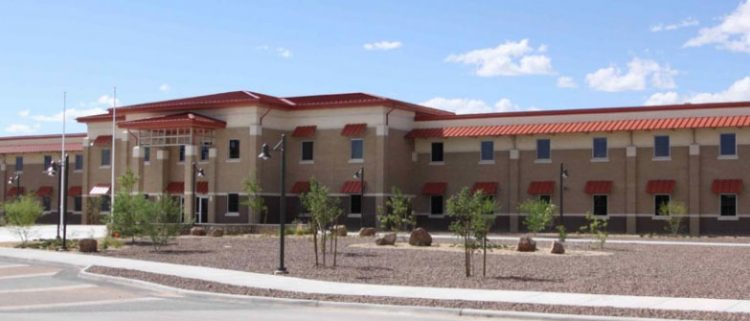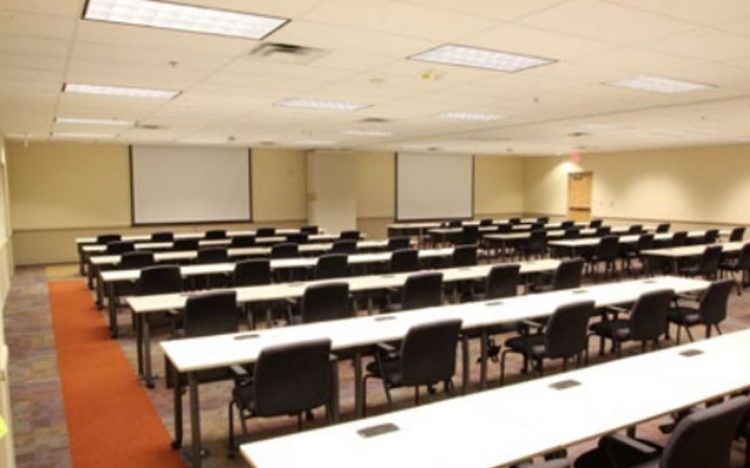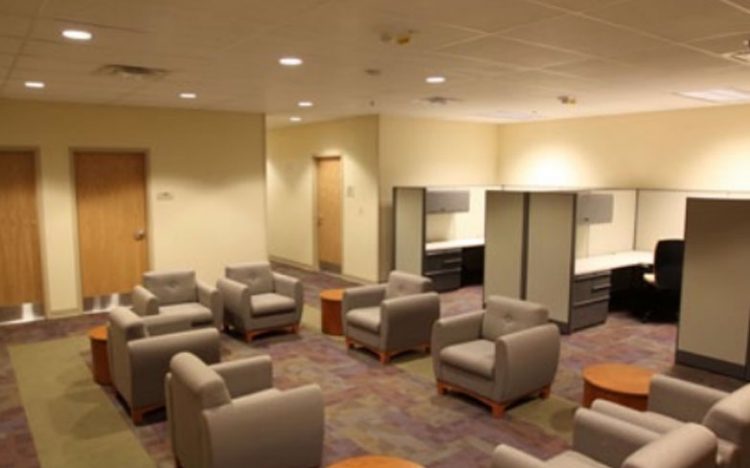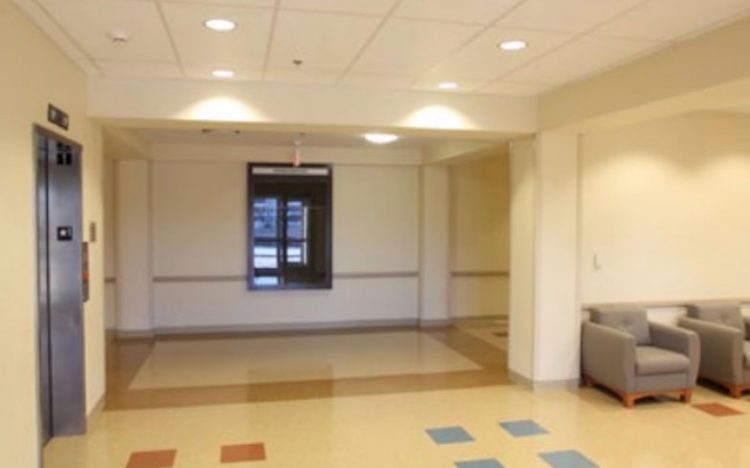Ramtech provided full designbuild services for the development and construction of this two-story 99,050 square foot Combined Brigade/Battalion Headquarters building. As part of the Army’s Modularity Realignment program, the project is part of a $6B overall expansion project at Fort Bliss, and is one of six projects that Ramtech has participated in at the base. Designated to meet LEED Silver, Ramtech utilized its Accelerated Building System to meet the project requirements. The building is set on a six inch 4,000 psi concrete slab, and features a 100% brick masonry exterior and over 40 miles of comm/data wiring. The building features classrooms, private offices, conference rooms, and restrooms with shower facilities.
Building & Construction Details: Permanent Slab on Grade Modular Building
Project Size: 99,050 sq ft
Construction: Type V
Facility Use: Combat Aviation Brigade Headquarters Facility
Description: Multi-story Designed exteriors to match existing base facilities Brick masonry exterior
Completion: 18 months
- CLIENT US Army Corps of Engineers Fort Bliss
- CATEGORY Commercial SOG Select , Government Highlight , Government Permanent Slab on Grade , Government SOG Select
- TAGS




