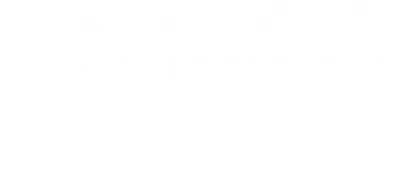Full Classroom Floor Plans for Education
Explore Ramtech’s full classroom floor plans for modular education buildings, designed to provide flexible, cost-effective solutions for schools. Browse our modular designs tailored for educational needs.

Ramtech Building Systems is a leading provider of modular building systems including relocatable, permanent and prefabricated constructions.
T (817) 473-9376
Email: sales@ramtechmodular.com
Ramtech Bulding Systems
1400 US Hwy 287 South Mansfield, TX 76063
Explore Ramtech’s full classroom floor plans for modular education buildings, designed to provide flexible, cost-effective solutions for schools. Browse our modular designs tailored for educational needs.