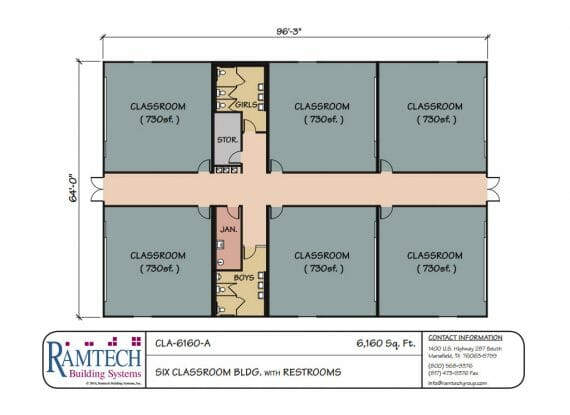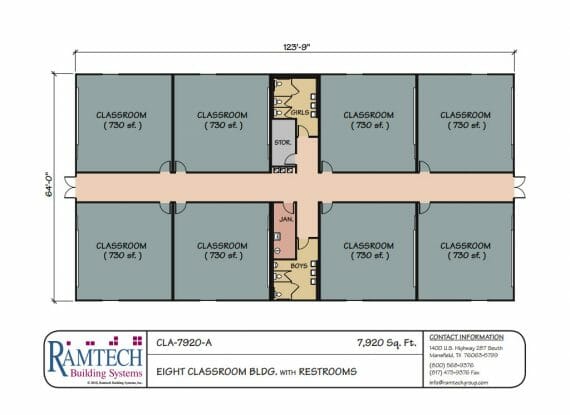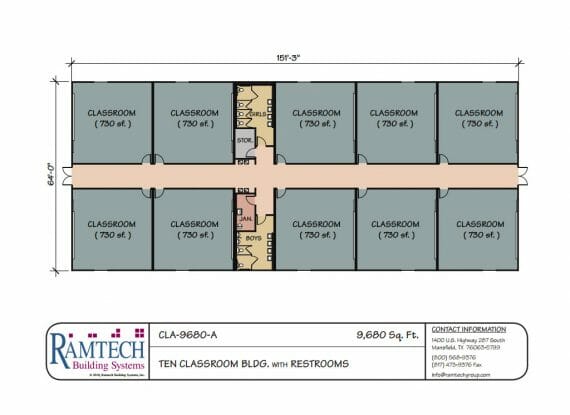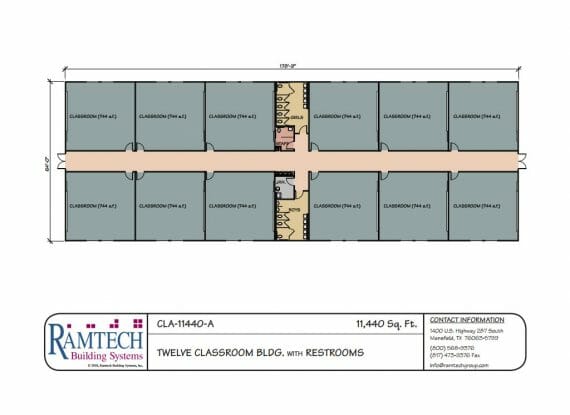Government Training Classroom Wing Floor Plans
Discover Ramtech’s Government Training Classroom Wing floor plans, offering modular solutions for efficient, secure, and scalable training facilities tailored to meet government standards and requirements.




