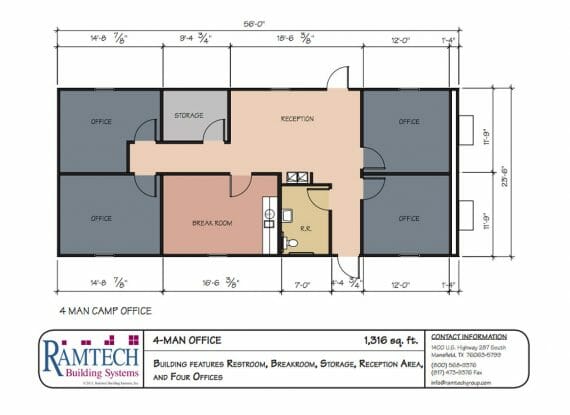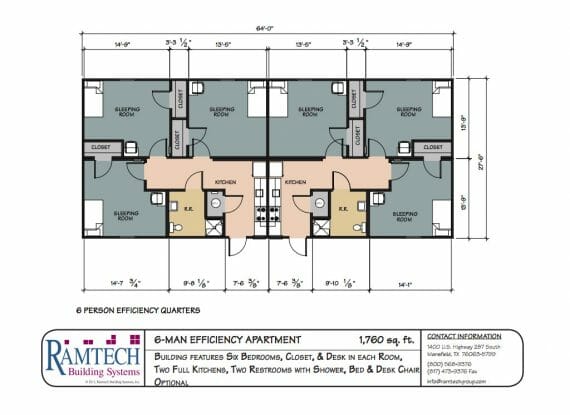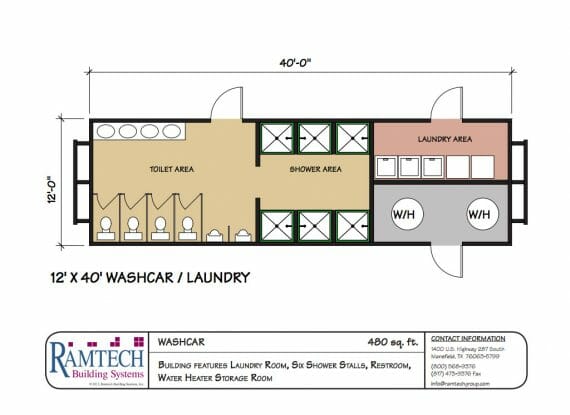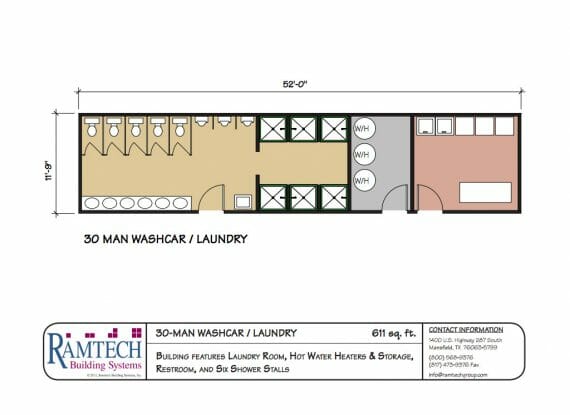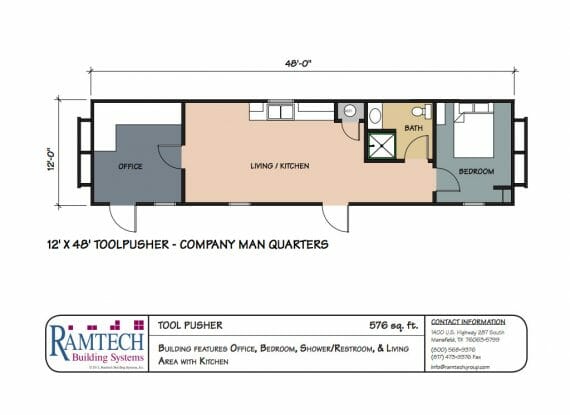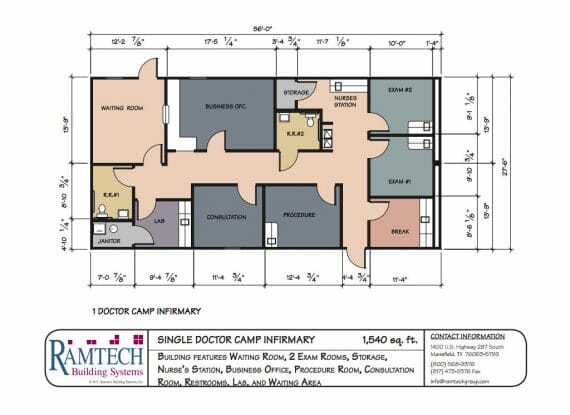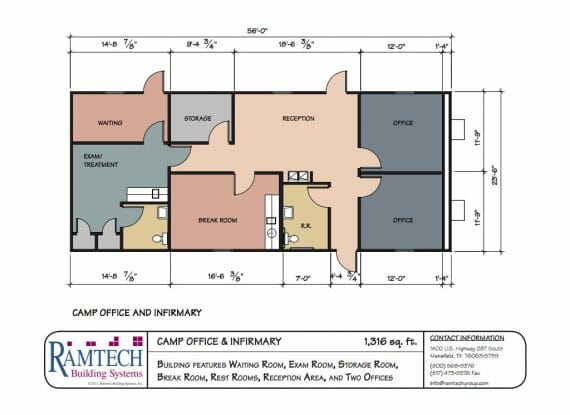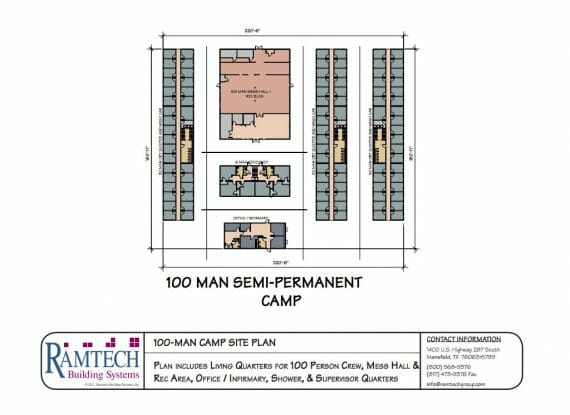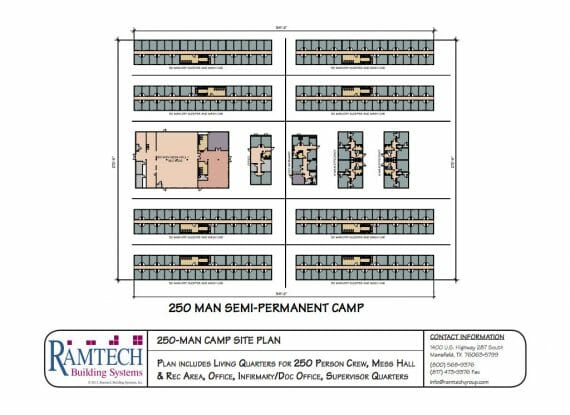Worker Housing Floor Plans
Browse Ramtech’s Worker Housing floor plans, offering modular and customizable solutions for comfortable, efficient, and scalable accommodations for workforce housing needs in remote or temporary locations.
4-Man Camp Office – 1,316SF
Ramtech Building System’s 4-Man Camp Office, which is 1,316 square…
- CLIENT 4-Man Camp Office, 1,316SF
- CATEGORY FLOORPLAN Government , Offices , Worker Housing
- TAGS
6-Man Efficiency – 1,760SF
6-Man Efficiency, 1,760SF Description/Information: 1,760 square ft, 6-man efficiency with…
- CLIENT 6-Man Efficiency, 1,760SF
- CATEGORY Govt Sanitation , Worker Housing
- TAGS
Washcar – 480 Square Feet
Washcar, 480 Square Feet Description/Information: Floor Plan for a Washcar,…
- CLIENT Washcar, 480SF
- CATEGORY Worker Housing
- TAGS
30-Man Washcar – 611SF
30-Man Washcar, 611SF Description/Information: 611 square ft, 30-man washcar with…
- CLIENT 30-Man Washcar, 611SF
- CATEGORY Worker Housing
- TAGS
Tool Pusher – 576 Square Feet
Tool Pusher, 576 Square Feet Description/Information: Floor plan for a…
- CLIENT Tool Pusher, 576SF
- CATEGORY Worker Housing
- TAGS
Camp Infirmary – 1,540SF
Camp Infirmary, 1,540SF Description/Information: 1,540 square foot Camp Infirmary with…
- CLIENT Camp Infirmary, 1,540SF
- CATEGORY Worker Housing
- TAGS
Camp Infirmary/Office – 1,316SF
Camp Infirmary/Office, 1,316SF Description/Information: 1,316 square ft Camp Infirmary/Office with…
- CLIENT Camp Infirmary/Office, 1,316SF
- CATEGORY Worker Housing
- TAGS
Site Plan 100-Man Camp
Ramtech Building Systems’ floor plan for a 100 man camp…
- CLIENT Site Plan 100-Man Camp
- CATEGORY Govt Sanitation , Worker Housing
- TAGS
Site Plan 250-Man Camp
Site Plan 250-Man Camp Description/Information: Site plan for a 250…
- CLIENT Site Plan 250-Man Camp
- CATEGORY Govt Sanitation , Worker Housing
- TAGS

