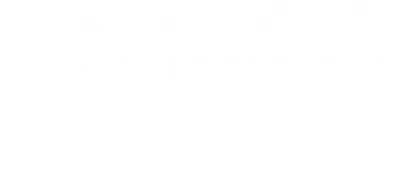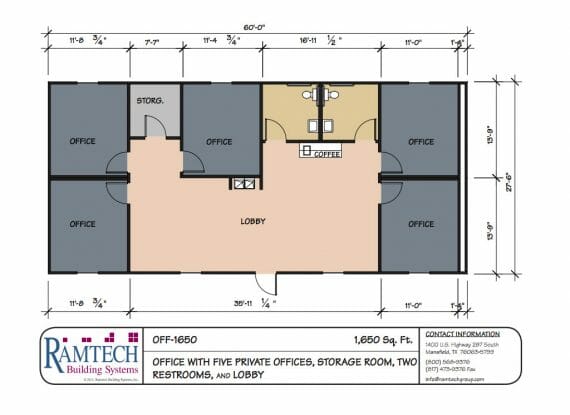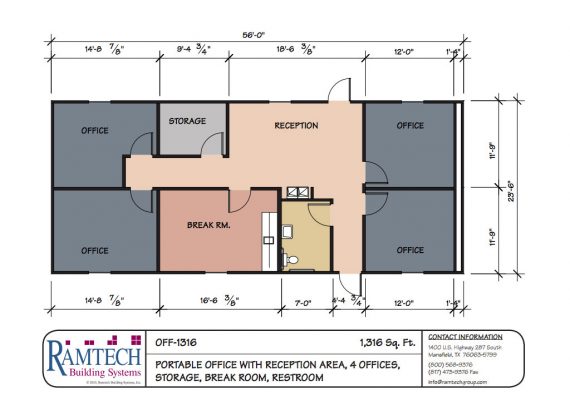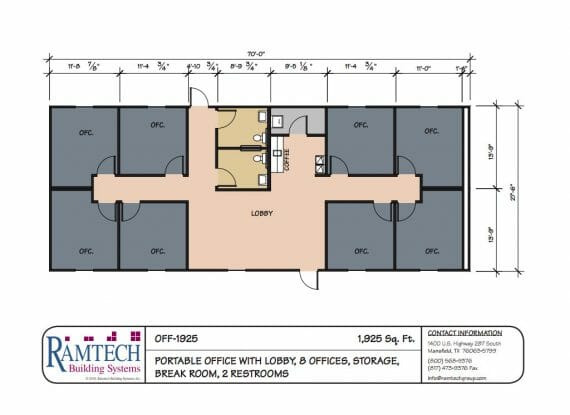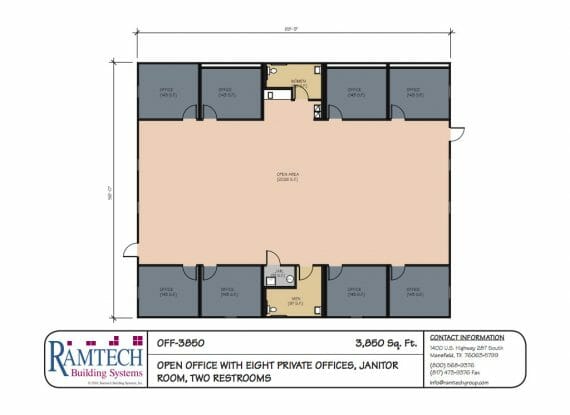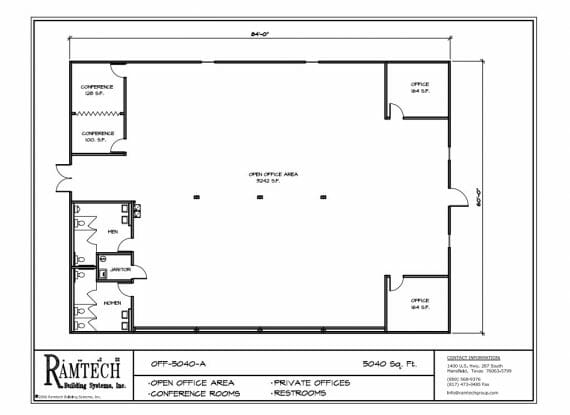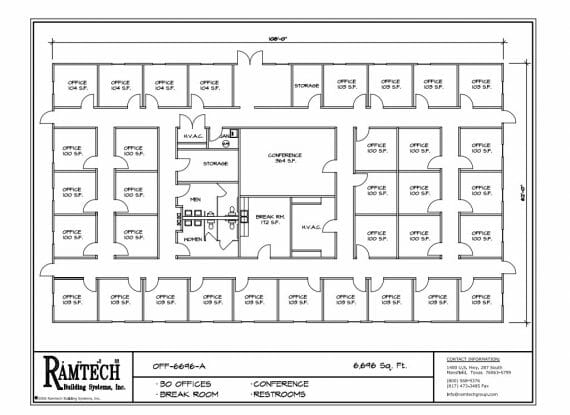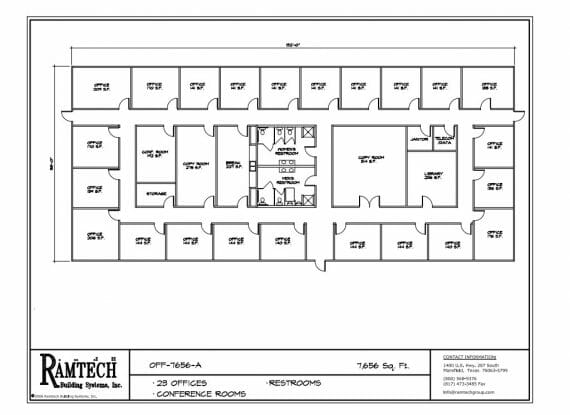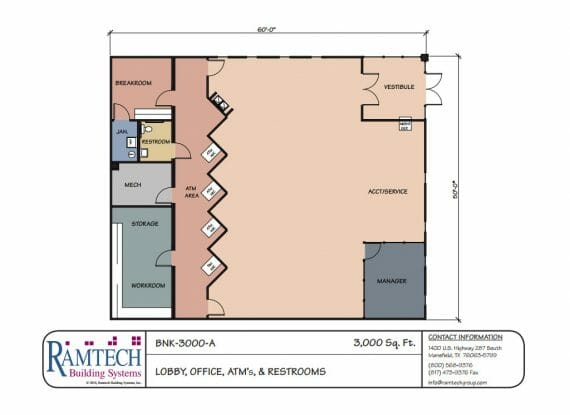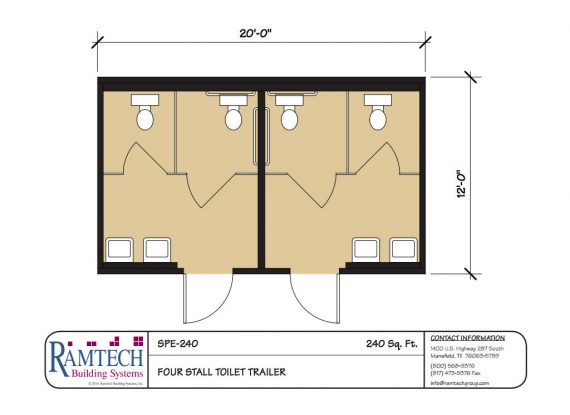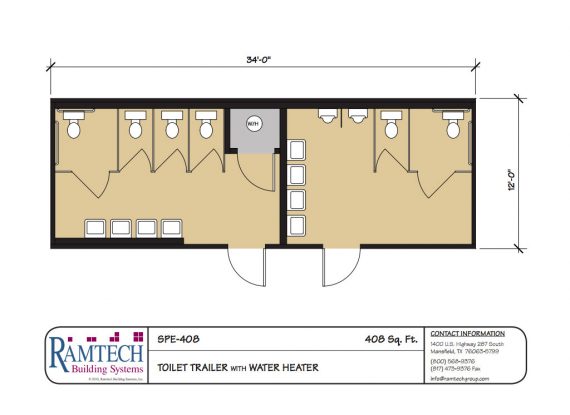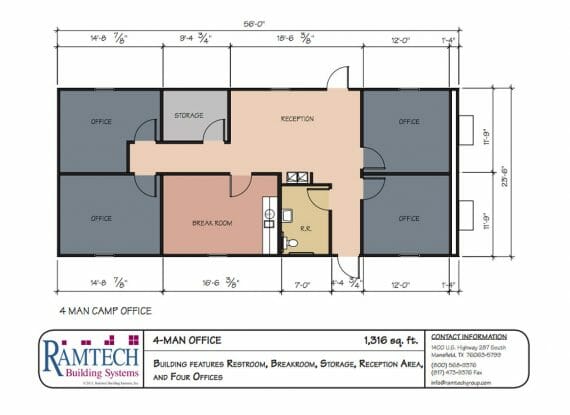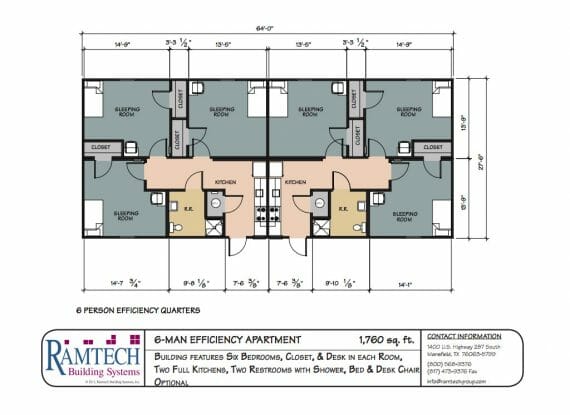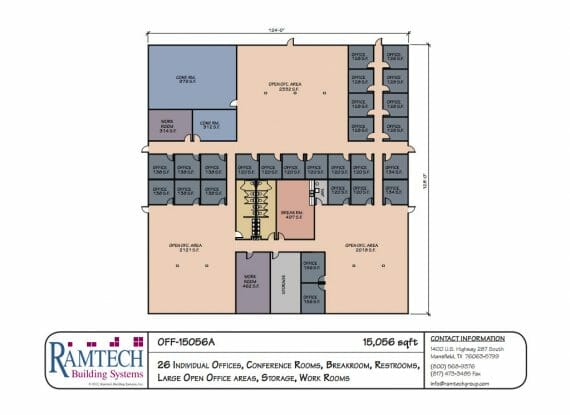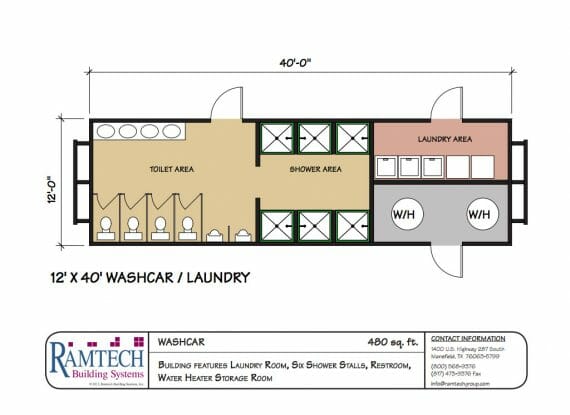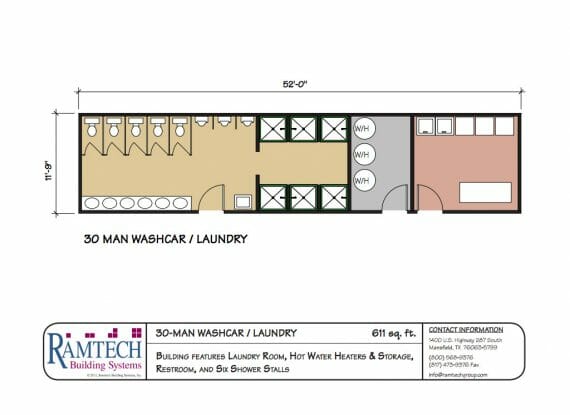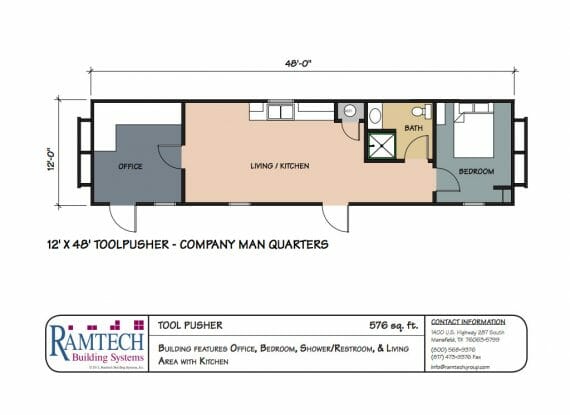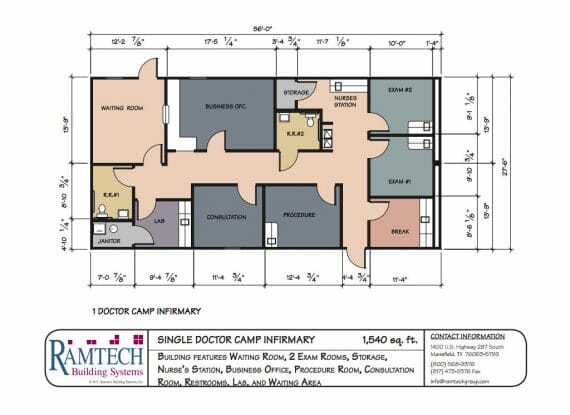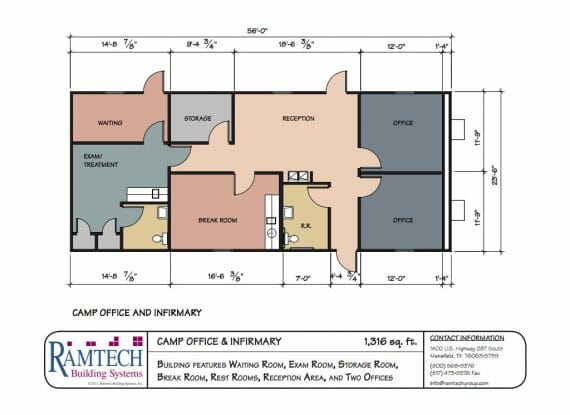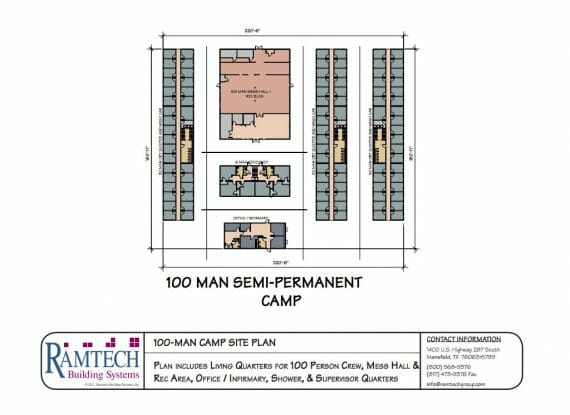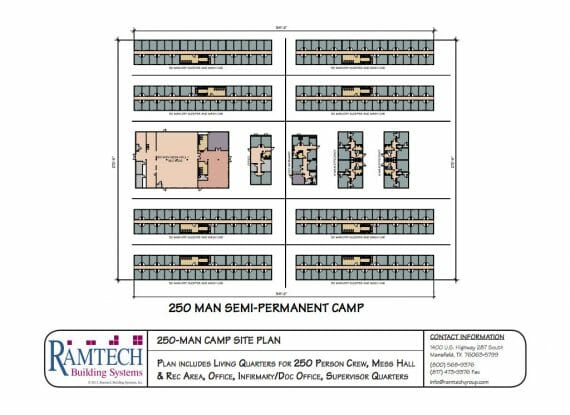Commercial Floor Plans
Ramtech Building Systems provides a diverse selection of commercial floor plans designed to suit the needs of businesses across a wide range of industries.
Our modular and permanent building solutions offer flexibility and cost-efficiency, with designs that can be customized to create office spaces, retail outlets, warehouses, and more.
Whether you require a temporary structure or a long-term facility, our commercial buildings are built for durability, functionality, and aesthetics.
With quick construction timelines and scalable options, Ramtech’s commercial floor plans ensure that your business can grow and adapt with ease. Discover how our modular solutions can enhance your commercial projects and meet your specific business goals.
Seven Room Office – 1,650 Square Feet
SEVEN ROOM OFFICE 1650sf Description/Information: Floor plan for a seven…
- CLIENT Seven Room Office 1650sf
- CATEGORY Admin Offices , Govt Offices , Offices
- TAGS
Seven Room Office – 1,316SF
1,316SF SEVEN ROOM OFFICE Description/Information: Floor plan for a seven…
- CATEGORY Admin Offices , Govt Offices , Offices
- TAGS
Nine Room Office – 1,925 Square Feet
Nine Room Office – Larger Description/Information: Ramtech Building Systems’ floor…
- CLIENT Nine Room Office
- CATEGORY Admin Offices , FLOORPLAN Commercial , FLOORPLAN Government
- TAGS
Eight Room Open Office – 3,850SF
EIGHT ROOM OPEN OFFICE Description/Information: 3,850 square ft, 8 room open…
- CLIENT Eight Room Office
- CATEGORY Admin Offices , Govt Offices , Offices
- TAGS
Modular Office Building – 5,040SF
Modular Office Building 5,040SF Description/Information: 5,040 square ft modular office…
- CLIENT Modular Office Building 5,040SF
- CATEGORY Govt Offices , Offices
- TAGS
Modular Office Building – 6,696SF
MODULAR OFFICE BUILDING Description/Information: 6,696 square ft modular office building with…
- CLIENT Modular Office Building
- CATEGORY Govt Offices , Offices
- TAGS
Modular Office Building – 7,656SF
MODULAR OFFICE BUILDING 2 Description/Information: 7,656 square ft modular office building…
- CLIENT Modular Office Building 2
- CATEGORY Govt Offices , Offices
- TAGS
Bank Building – 3,000SF
Bank Building, 3,000SF Description/Information: 3,000 square ft bank building with…
- CLIENT Bank Building, 3,000SF
- CATEGORY Govt Offices , Offices
- TAGS
Single Restroom Module – 240 Square Feet
SINGLE RESTROOM MODULE Description/Information: Floor plan of a single restroom…
- CLIENT Single Restroom Module
- CATEGORY Govt Sanitation , Portable Restrooms , Sanitation
- TAGS
Double Restroom Module – 408 Square Feet
DOUBLE RESTROOM MODULE Description/Information: Ramtech Building Systems’ floor plan for a…
- CLIENT Double Restroom Module
- CATEGORY Govt Sanitation , Portable Restrooms , Sanitation
- TAGS
4-Man Camp Office – 1,316SF
Ramtech Building System’s 4-Man Camp Office, which is 1,316 square…
- CLIENT 4-Man Camp Office, 1,316SF
- CATEGORY FLOORPLAN Government , Offices , Worker Housing
- TAGS
6-Man Efficiency – 1,760SF
6-Man Efficiency, 1,760SF Description/Information: 1,760 square ft, 6-man efficiency with…
- CLIENT 6-Man Efficiency, 1,760SF
- CATEGORY Govt Sanitation , Worker Housing
- TAGS
Modular Office Building 26 Room
MODULAR OFFICE BUILDING 26 Room Description/Information: Ramtech Building Systems’ floor plan…
- CLIENT Modular Office Building 26 Room
- CATEGORY Govt Offices , Offices
- TAGS
Washcar – 480 Square Feet
Washcar, 480 Square Feet Description/Information: Floor Plan for a Washcar,…
- CLIENT Washcar, 480SF
- CATEGORY Worker Housing
- TAGS
30-Man Washcar – 611SF
30-Man Washcar, 611SF Description/Information: 611 square ft, 30-man washcar with…
- CLIENT 30-Man Washcar, 611SF
- CATEGORY Worker Housing
- TAGS
Tool Pusher – 576 Square Feet
Tool Pusher, 576 Square Feet Description/Information: Floor plan for a…
- CLIENT Tool Pusher, 576SF
- CATEGORY Worker Housing
- TAGS
Camp Infirmary – 1,540SF
Camp Infirmary, 1,540SF Description/Information: 1,540 square foot Camp Infirmary with…
- CLIENT Camp Infirmary, 1,540SF
- CATEGORY Worker Housing
- TAGS
Camp Infirmary/Office – 1,316SF
Camp Infirmary/Office, 1,316SF Description/Information: 1,316 square ft Camp Infirmary/Office with…
- CLIENT Camp Infirmary/Office, 1,316SF
- CATEGORY Worker Housing
- TAGS
Site Plan 100-Man Camp
Ramtech Building Systems’ floor plan for a 100 man camp…
- CLIENT Site Plan 100-Man Camp
- CATEGORY Govt Sanitation , Worker Housing
- TAGS
Site Plan 250-Man Camp
Site Plan 250-Man Camp Description/Information: Site plan for a 250…
- CLIENT Site Plan 250-Man Camp
- CATEGORY Govt Sanitation , Worker Housing
- TAGS
