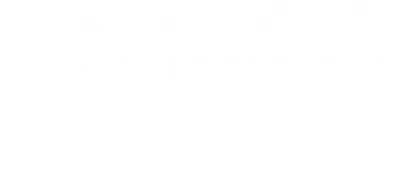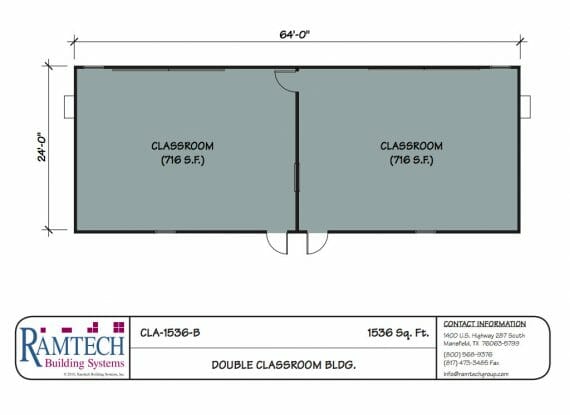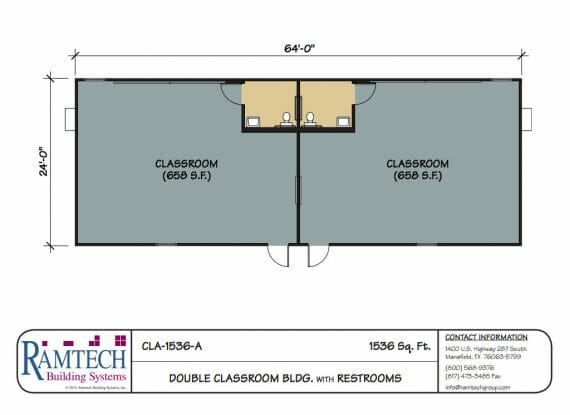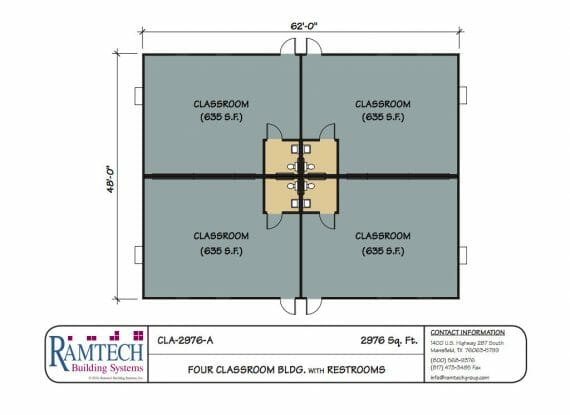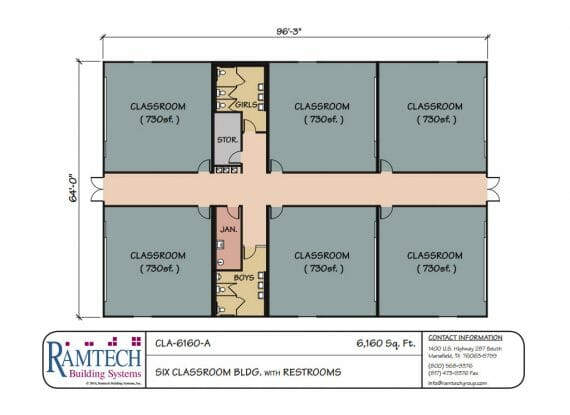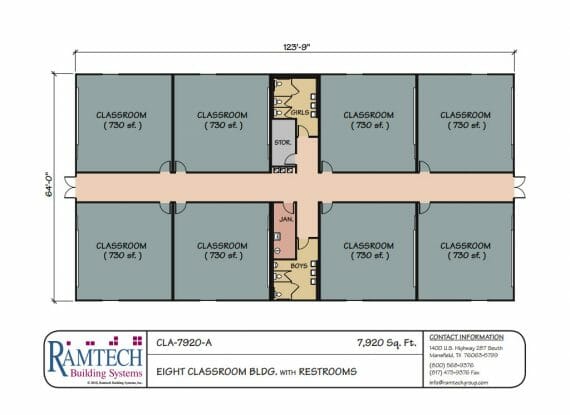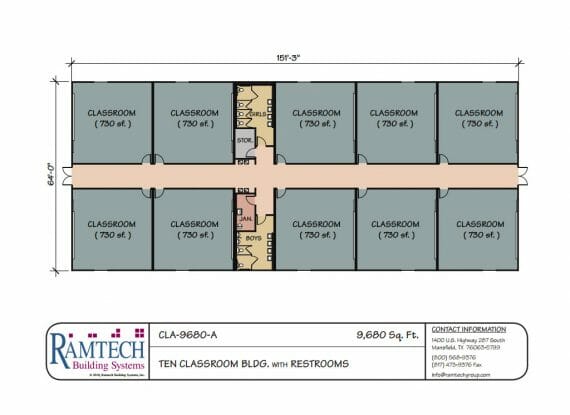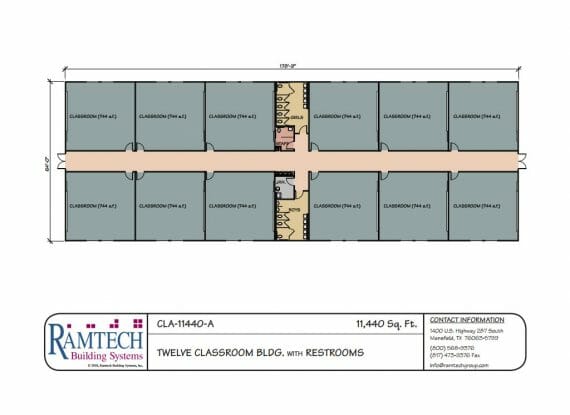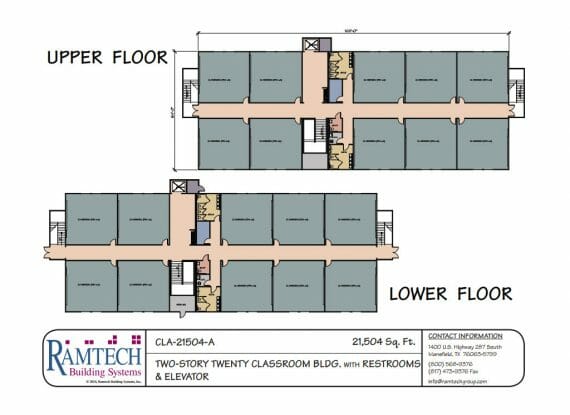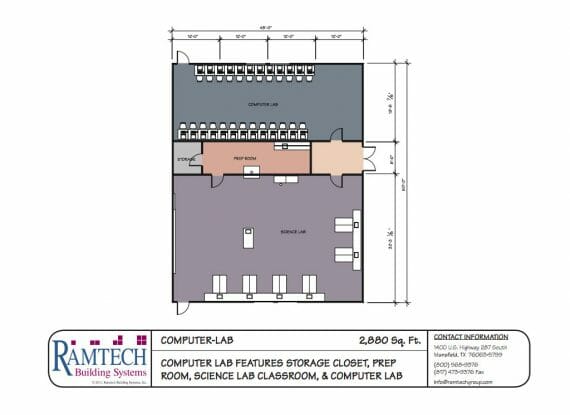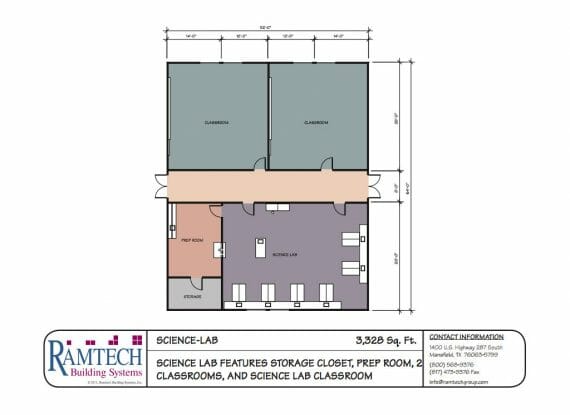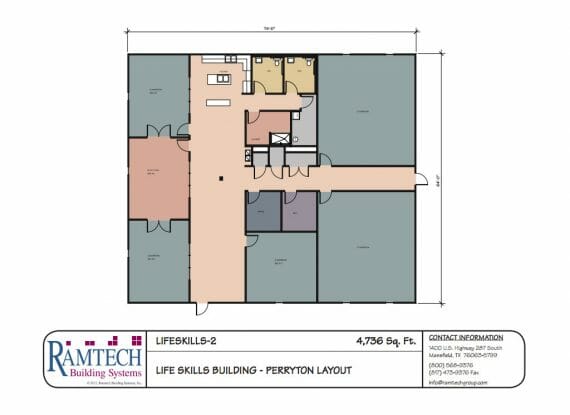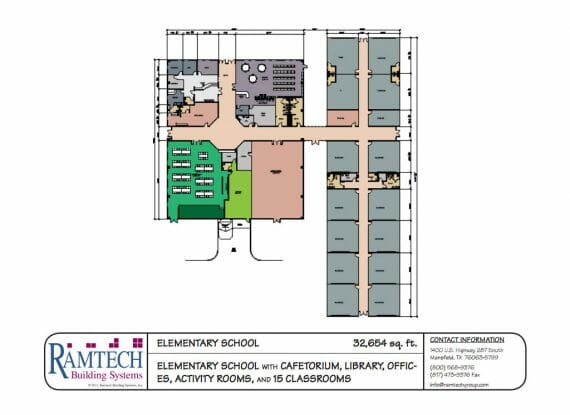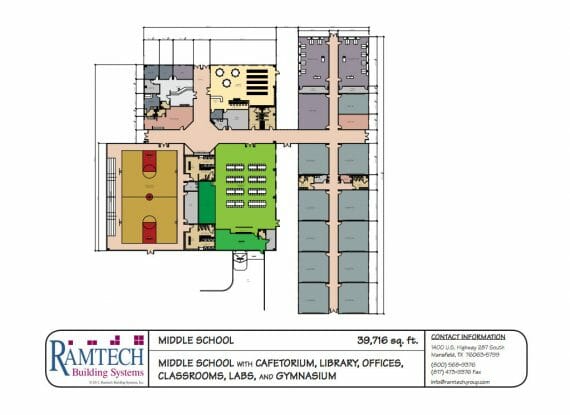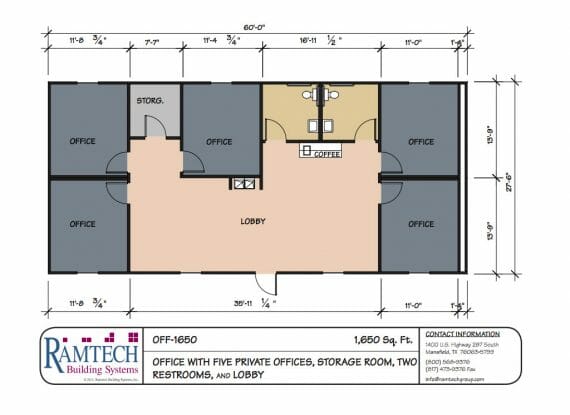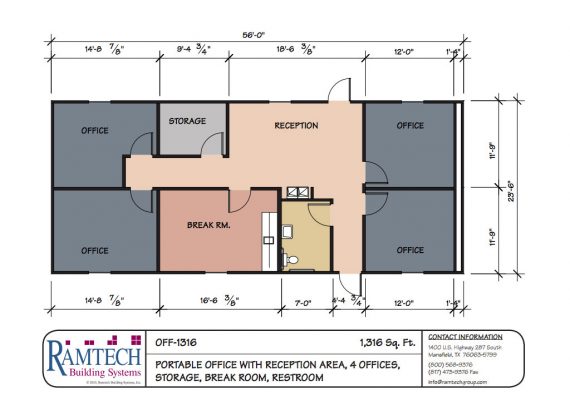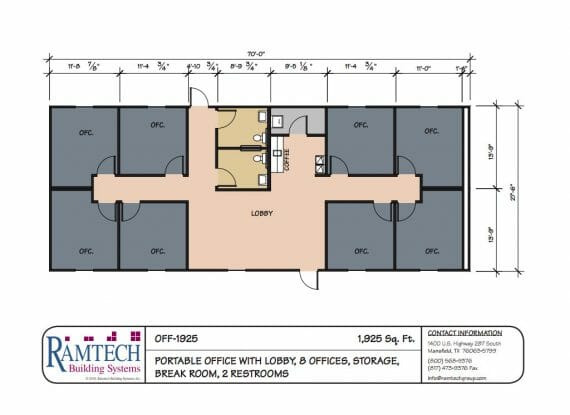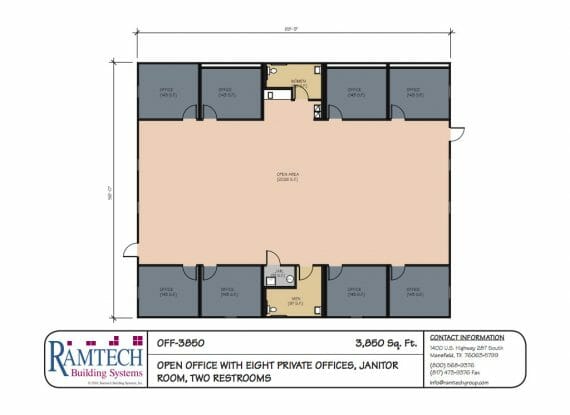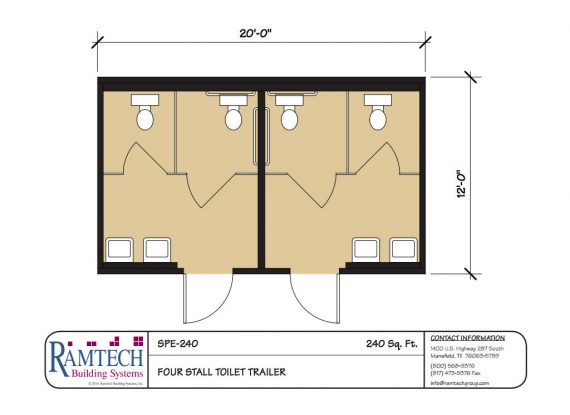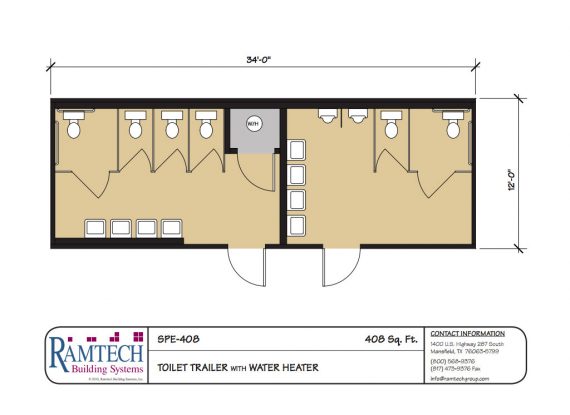Education Building Floor Plans
Ramtech Building Systems offers a wide range of education building floor plans, designed to meet the evolving needs of schools, universities, and educational institutions. Our modular and permanent building solutions provide flexibility, allowing you to create custom classrooms, administrative offices, labs, and other educational spaces.
With quick construction timelines and cost-effective designs, our modular buildings are ideal for both temporary and permanent educational facilities. Built with durability in mind, our education floor plans ensure a safe and productive environment for students and staff.
Whether you need a single classroom or an entire campus, Ramtech can deliver a building solution that fits your educational goals.
Portable Double Classroom – Dry
DOUBLE CLASSROOM BUILDING Description/Information: Portable Double Classroom Building, total 1536…
- CATEGORY Portable Classrooms
Portable Double Classroom – Wet
This is Ramtech Building Systems’ Double Classroom building with restrooms.…
- CATEGORY FLOORPLAN Education , Portable Classrooms
Four Classroom Building with Restrooms
FOUR CLASSROOM BLDG. with RESTROOMS Description/Information: 2,976 square ft, four…
- CATEGORY Portable Classrooms
Six Classroom – 6,160 Square Feet
SIX CLASSROOM BUILDING Description/Information: Six Classroom Building with Restrooms floor plan. Total…
- CATEGORY Classroom Wings
Eight Classroom
EIGHT CLASSROOM BUILDING Description/Information: 7,920 square foot modular building with 8 classrooms…
- CATEGORY Classroom Wings , Govt Training
Ten Classroom – 9,680 Square Feet
TEN CLASSROOM BUILDING Description/Information: Floor plan for a ten classroom building, with…
- CATEGORY Classroom Wings , Govt Training
Twelve Classroom – 11,440 Square Feet
TWELVE CLASSROOM BUILDING Description/Information: Floor plan for a twelve classroom building, a…
- CATEGORY Classroom Wings , Govt Training
Two-Story 20 Classroom – 21,504 Sqare Feet
Two-Story 20 Classroom 21,504SF Description/Information: Floor plan for a two-story…
- CATEGORY Campus
Computer Lab
COMPUTER LAB Description/Information: 2,880 square ft Computer Lab with prep…
- CATEGORY Labs
Science Lab – 3,328 Square Feet
SCIENCE LAB Description/Information: Ramtech Building Systems’ floor plan for a…
- CATEGORY Labs
Life Skills – 4,736SF
Ramtech Building Systems’ Life Skills floor plan for a 4,736…
- CATEGORY Content Mastery
Elementary School Campus – 32,654 Square Feet
Ramtech Building Systems’ floor plan for an elementary school campus.…
- CLIENT Elementary School Campus 32,654SF
- CATEGORY Campus
- TAGS
Middle School Campus – 39,716 Square Feet
Ramtech Building Systems’ floor plan for a Middle School campus.…
- CLIENT Middle School Campus 39,716SF
- CATEGORY Campus
- TAGS
Seven Room Office – 1,650 Square Feet
SEVEN ROOM OFFICE 1650sf Description/Information: Floor plan for a seven…
- CLIENT Seven Room Office 1650sf
- CATEGORY Admin Offices , Govt Offices , Offices
- TAGS
Seven Room Office – 1,316SF
1,316SF SEVEN ROOM OFFICE Description/Information: Floor plan for a seven…
- CATEGORY Admin Offices , Govt Offices , Offices
- TAGS
Nine Room Office – 1,925 Square Feet
Nine Room Office – Larger Description/Information: Ramtech Building Systems’ floor…
- CLIENT Nine Room Office
- CATEGORY Admin Offices , FLOORPLAN Commercial , FLOORPLAN Government
- TAGS
Eight Room Open Office – 3,850SF
EIGHT ROOM OPEN OFFICE Description/Information: 3,850 square ft, 8 room open…
- CLIENT Eight Room Office
- CATEGORY Admin Offices , Govt Offices , Offices
- TAGS
Single Restroom Module – 240 Square Feet
SINGLE RESTROOM MODULE Description/Information: Floor plan of a single restroom…
- CLIENT Single Restroom Module
- CATEGORY Govt Sanitation , Portable Restrooms , Sanitation
- TAGS
Double Restroom Module – 408 Square Feet
DOUBLE RESTROOM MODULE Description/Information: Ramtech Building Systems’ floor plan for a…
- CLIENT Double Restroom Module
- CATEGORY Govt Sanitation , Portable Restrooms , Sanitation
- TAGS
