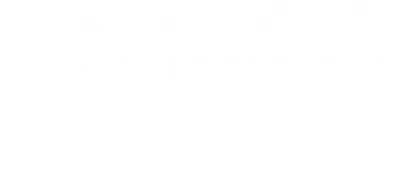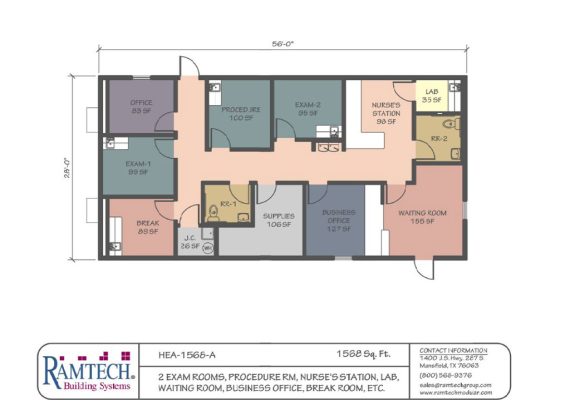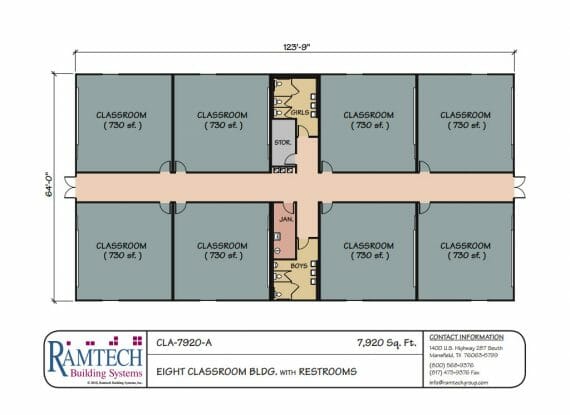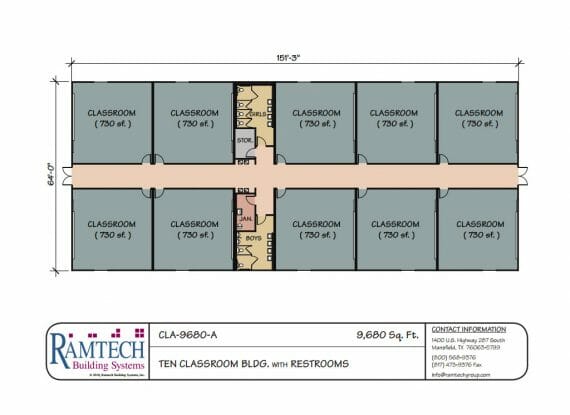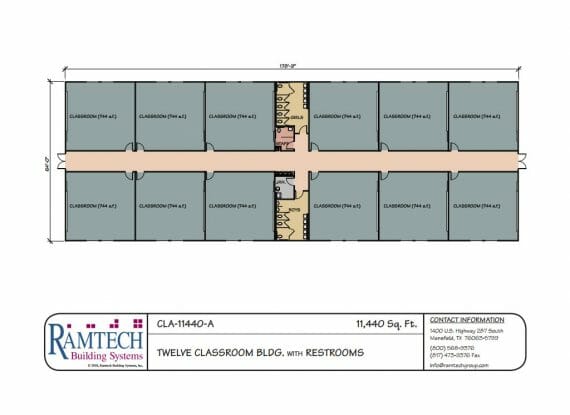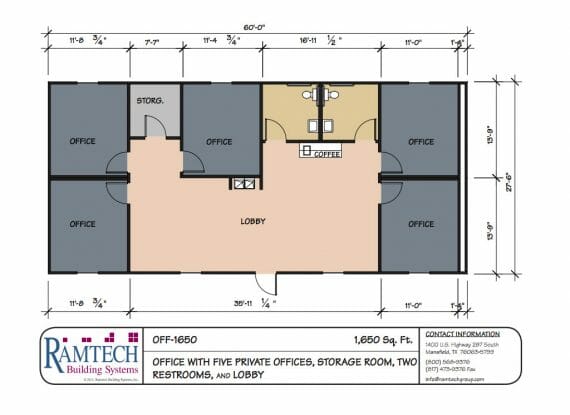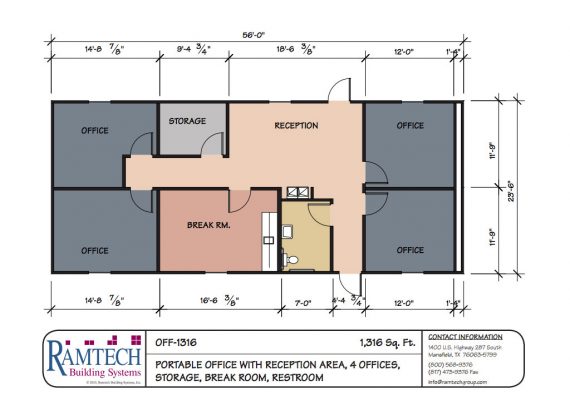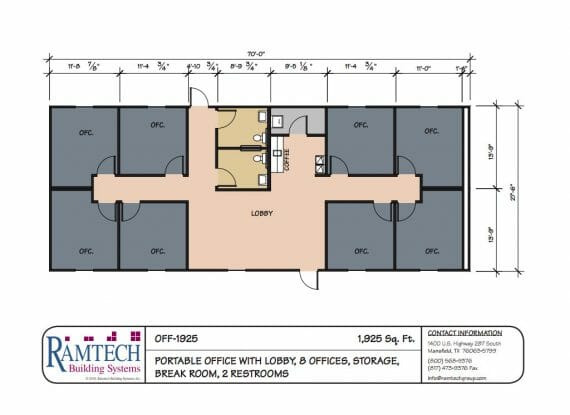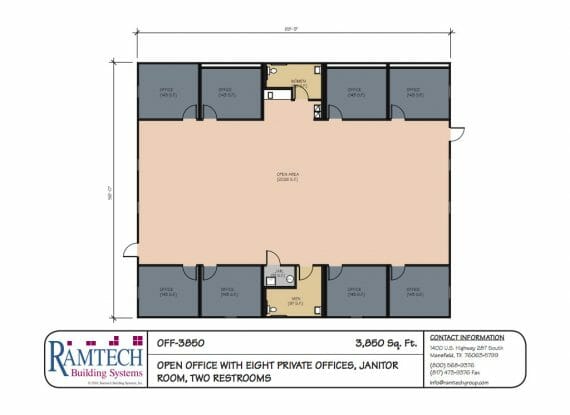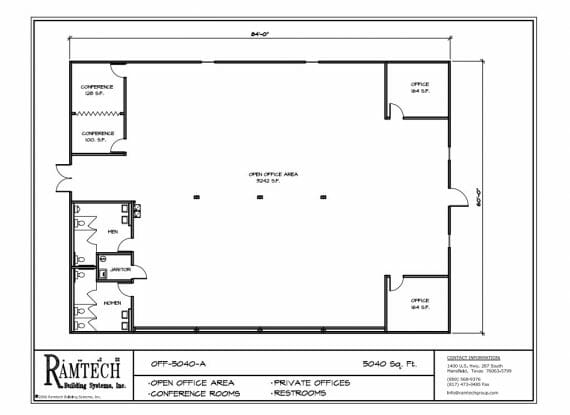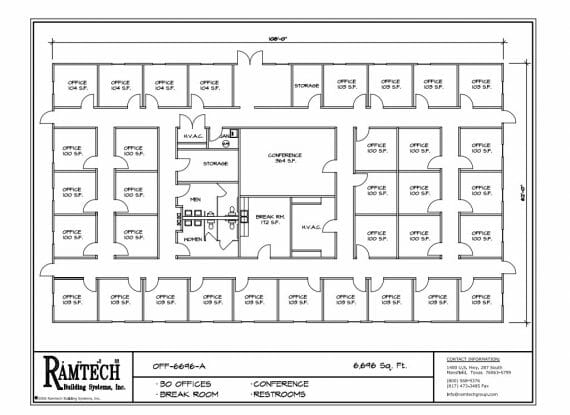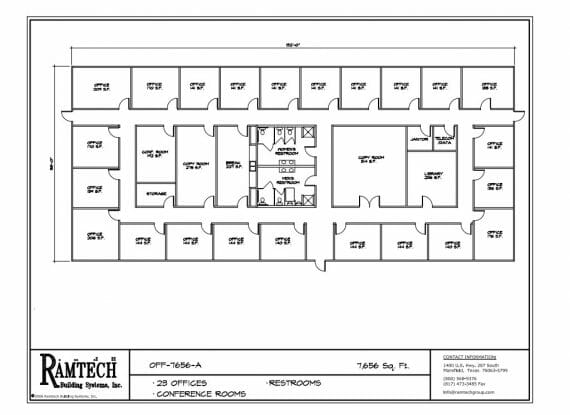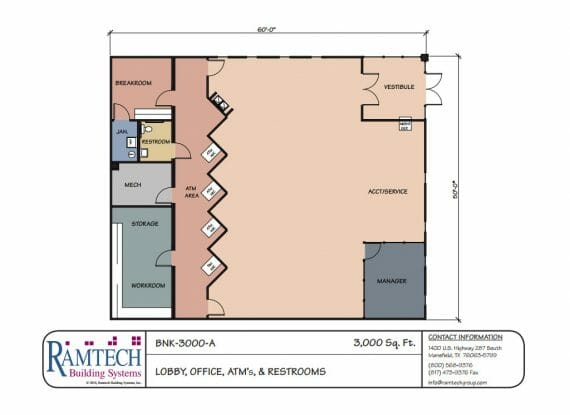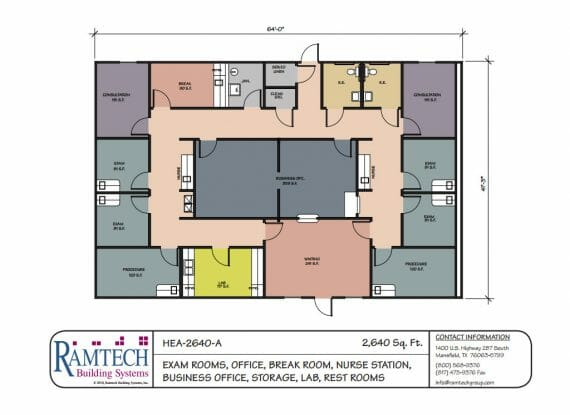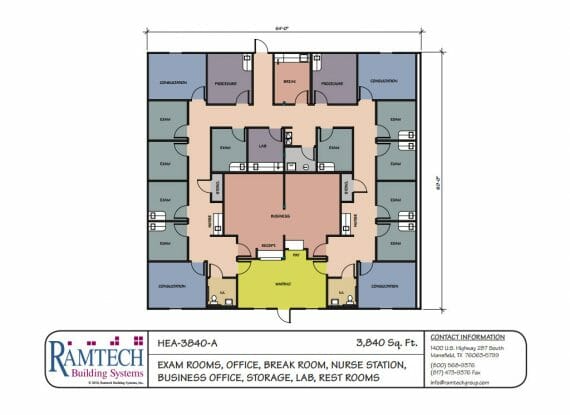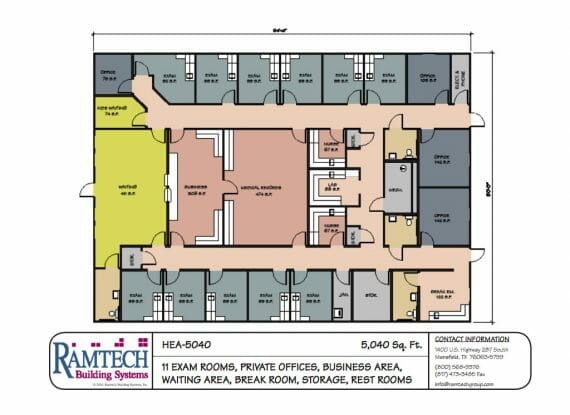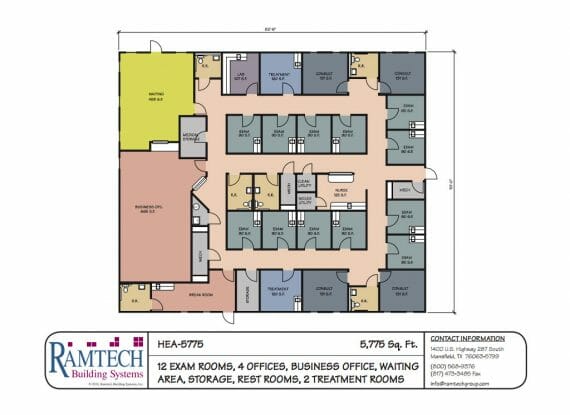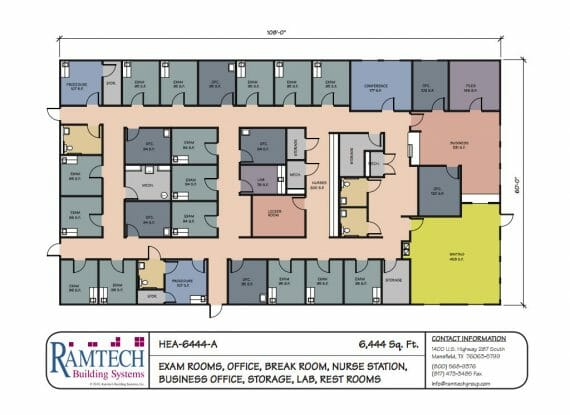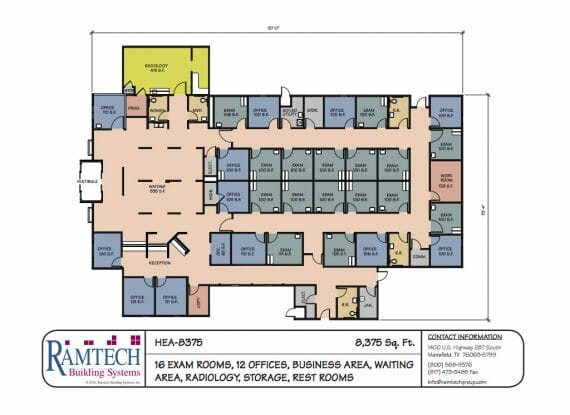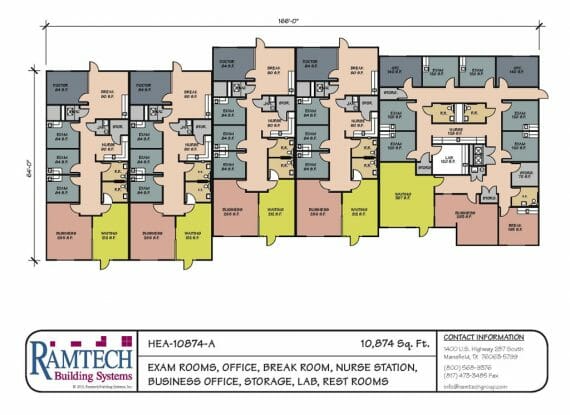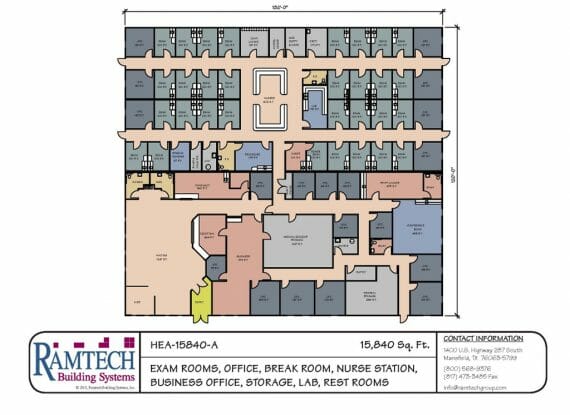Government Classroom Floor Plans
Ramtech Modular Building Systems provides innovative and cost-effective solutions for government classroom facilities with our modular floor plans. Our designs are tailored to meet the unique needs of government agencies, ensuring secure, efficient, and scalable training environments.
Whether your project requires temporary or permanent structures, our modular buildings offer flexibility without compromising on quality or compliance with strict government regulations. With quick construction timelines and customizable options, our classroom floor plans are perfect for creating functional spaces for government training, education, and administration.
Discover how our modular solutions can enhance your government projects, providing a professional and durable facility for all educational and training needs.
One Physician Office – 1,568 Square Feet
One Physician Office Description/Information: Floor plan for a one physician…
- CLIENT One Physician Office
- CATEGORY FLOORPLAN Healthcare , Govt Medical
- TAGS
Eight Classroom
EIGHT CLASSROOM BUILDING Description/Information: 7,920 square foot modular building with 8 classrooms…
- CATEGORY Classroom Wings , Govt Training
Ten Classroom – 9,680 Square Feet
TEN CLASSROOM BUILDING Description/Information: Floor plan for a ten classroom building, with…
- CATEGORY Classroom Wings , Govt Training
Twelve Classroom – 11,440 Square Feet
TWELVE CLASSROOM BUILDING Description/Information: Floor plan for a twelve classroom building, a…
- CATEGORY Classroom Wings , Govt Training
Seven Room Office – 1,650 Square Feet
SEVEN ROOM OFFICE 1650sf Description/Information: Floor plan for a seven…
- CLIENT Seven Room Office 1650sf
- CATEGORY Admin Offices , Govt Offices , Offices
- TAGS
Seven Room Office – 1,316SF
1,316SF SEVEN ROOM OFFICE Description/Information: Floor plan for a seven…
- CATEGORY Admin Offices , Govt Offices , Offices
- TAGS
Nine Room Office – 1,925 Square Feet
Nine Room Office – Larger Description/Information: Ramtech Building Systems’ floor…
- CLIENT Nine Room Office
- CATEGORY Admin Offices , FLOORPLAN Commercial , FLOORPLAN Government
- TAGS
Eight Room Open Office – 3,850SF
EIGHT ROOM OPEN OFFICE Description/Information: 3,850 square ft, 8 room open…
- CLIENT Eight Room Office
- CATEGORY Admin Offices , Govt Offices , Offices
- TAGS
Modular Office Building – 5,040SF
Modular Office Building 5,040SF Description/Information: 5,040 square ft modular office…
- CLIENT Modular Office Building 5,040SF
- CATEGORY Govt Offices , Offices
- TAGS
Modular Office Building – 6,696SF
MODULAR OFFICE BUILDING Description/Information: 6,696 square ft modular office building with…
- CLIENT Modular Office Building
- CATEGORY Govt Offices , Offices
- TAGS
Modular Office Building – 7,656SF
MODULAR OFFICE BUILDING 2 Description/Information: 7,656 square ft modular office building…
- CLIENT Modular Office Building 2
- CATEGORY Govt Offices , Offices
- TAGS
Bank Building – 3,000SF
Bank Building, 3,000SF Description/Information: 3,000 square ft bank building with…
- CLIENT Bank Building, 3,000SF
- CATEGORY Govt Offices , Offices
- TAGS
Two Physician Office – 2,640SF
Ramtech’s Two Physician Office, which is 2,640 square feet in…
- CLIENT Two Physician Office
- CATEGORY FLOORPLAN Healthcare , Govt Medical
- TAGS
Four Physician Office – 3,840SF
Four Physician Office Description/Information: 3,840 square ft, 4 physician outpatient clinic…
- CLIENT Four Physician Office
- CATEGORY FLOORPLAN Healthcare , Govt Medical
- TAGS
Four Physician Outpatient Clinic – 5,040SF
Healthcare Facility Description/Information: 5,040 square ft, 4 physician outpatient clinic…
- CLIENT Healthcare Facility
- CATEGORY FLOORPLAN Healthcare , Govt Medical
- TAGS
Four Physician Outpatient Clinic – 5,775SF
Healthcare Facility 2 Description/Information: 5,775 square ft, 4 physician outpatient…
- CLIENT Healthcare Facility 2
- CATEGORY FLOORPLAN Healthcare , Govt Medical
- TAGS
Six Physician Outpatient Clinic – 6,444SF
Healthcare Facility 3 Description/Information: Floor plan for a healthcare facility.…
- CLIENT Healthcare Facility 3
- CATEGORY FLOORPLAN Healthcare , Govt Medical
- TAGS
Community Clinic w/ Radiology – 8,375SF
Healthcare Facility 4 Description/Information: 8,375 square ft Community Clinic with…
- CLIENT Healthcare Facility 4
- CATEGORY FLOORPLAN Healthcare , Govt Medical
- TAGS
Medical Office Building 5-Individual Suites – 10,874SF
Ramtech Building Systems’ floor plan for a Medical Office Building.…
- CLIENT Medical Office Building 5-Individual Suites, 10,874SF
- CATEGORY FLOORPLAN Healthcare , Govt Medical
- TAGS
Large Capacity Clinic-Lab-Pharmacy – 15,840SF
Ramtech Building Systems’ floor plan for a large capacity clinic,…
- CLIENT Large Capacity Clinic-Lab-Pharmacy, 15,840SF
- CATEGORY FLOORPLAN Healthcare , Govt Medical
- TAGS
- 1
- 2
