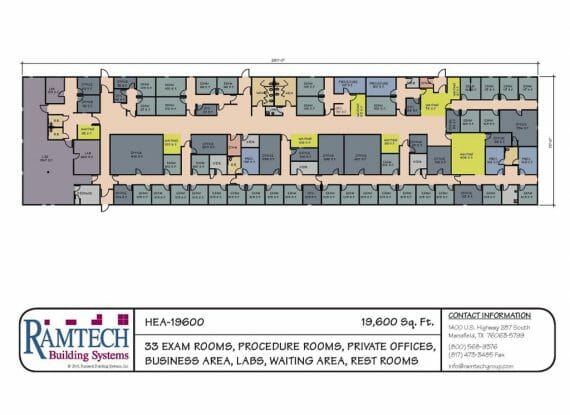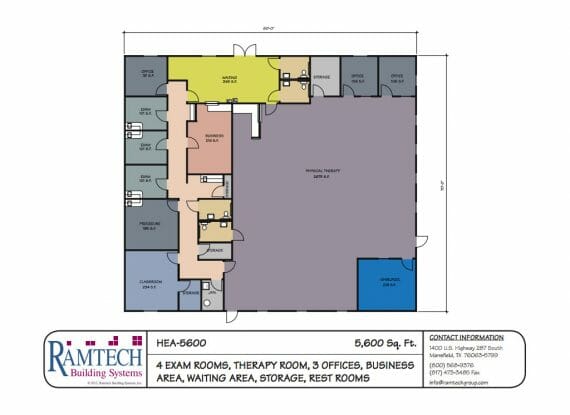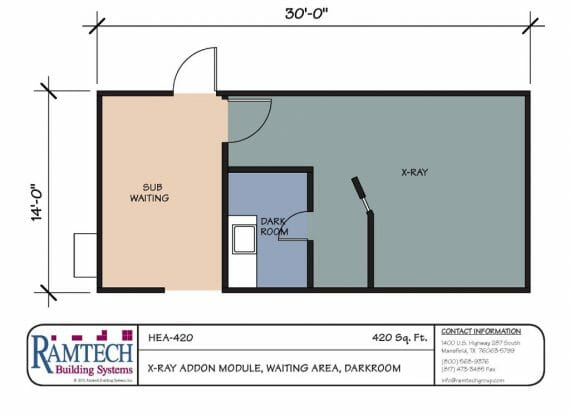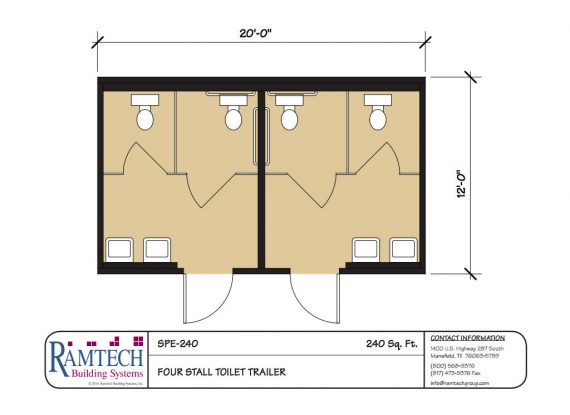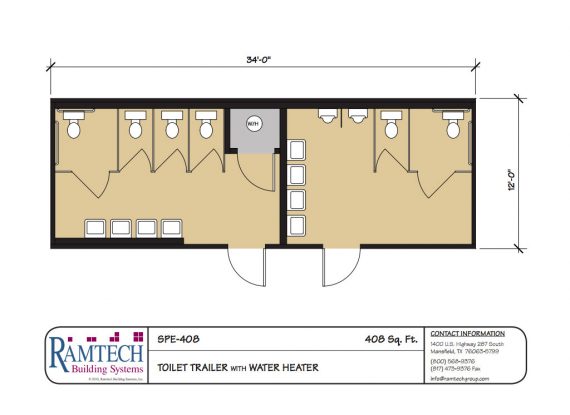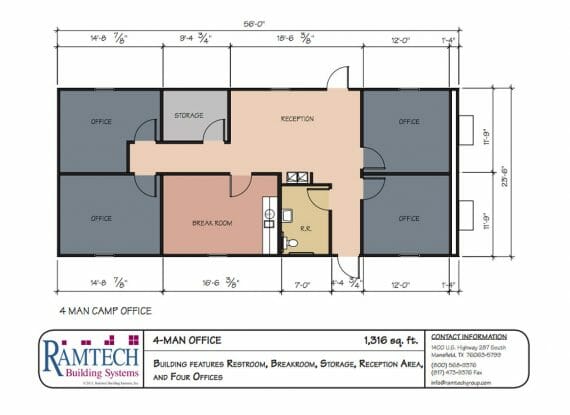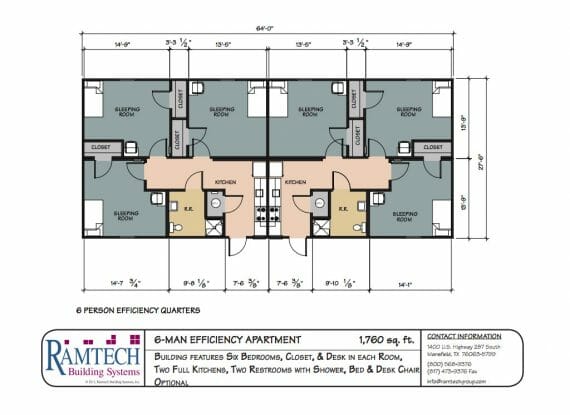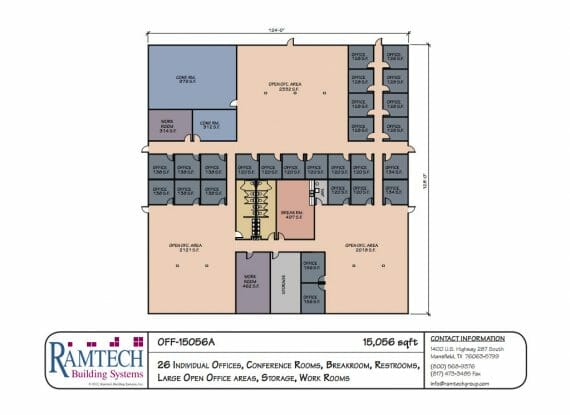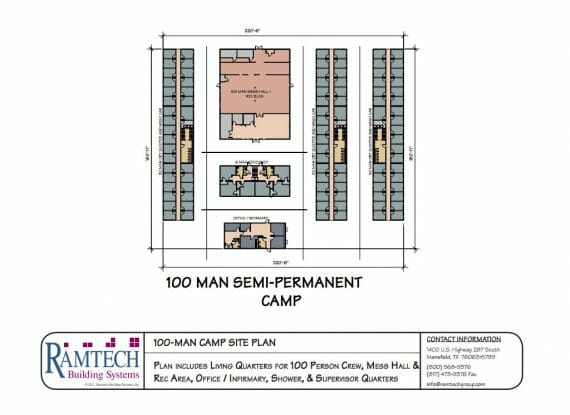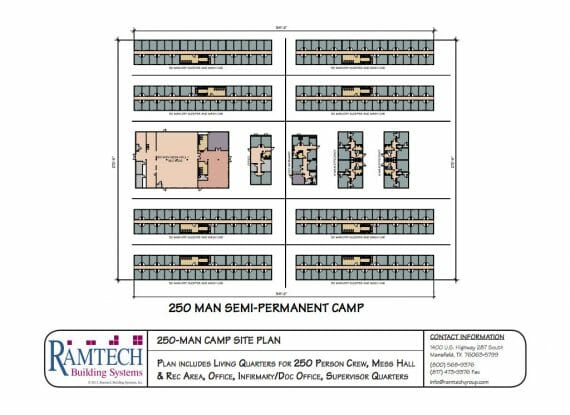Government Classroom Floor Plans
Ramtech Modular Building Systems provides innovative and cost-effective solutions for government classroom facilities with our modular floor plans. Our designs are tailored to meet the unique needs of government agencies, ensuring secure, efficient, and scalable training environments.
Whether your project requires temporary or permanent structures, our modular buildings offer flexibility without compromising on quality or compliance with strict government regulations. With quick construction timelines and customizable options, our classroom floor plans are perfect for creating functional spaces for government training, education, and administration.
Discover how our modular solutions can enhance your government projects, providing a professional and durable facility for all educational and training needs.
- 1
- 2

