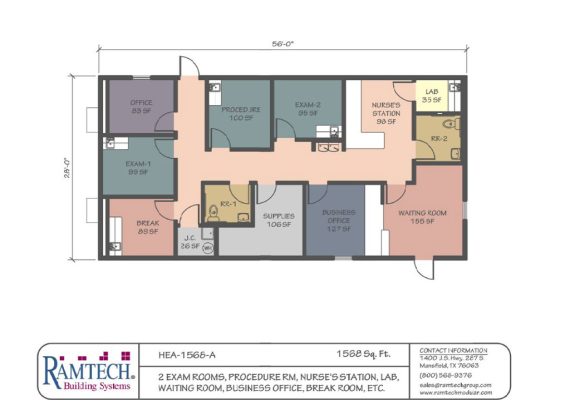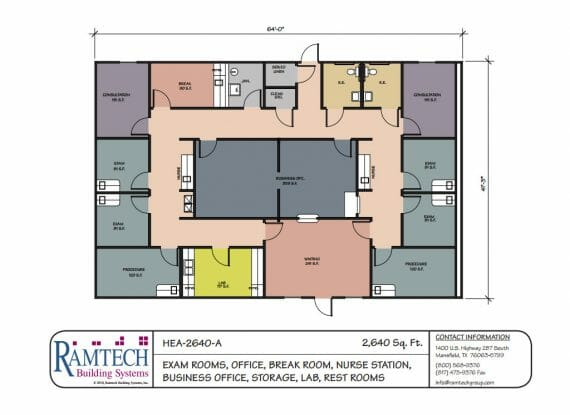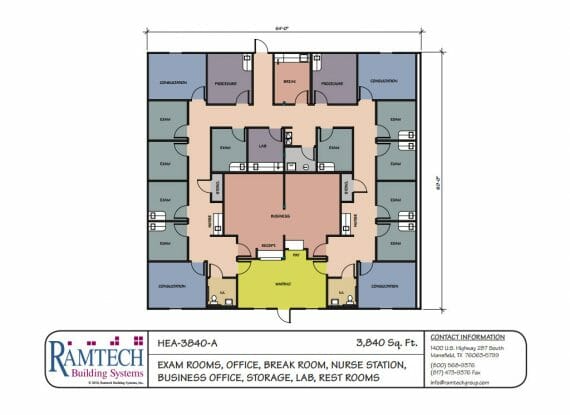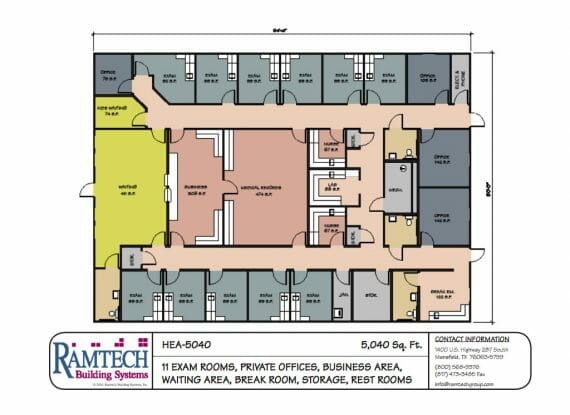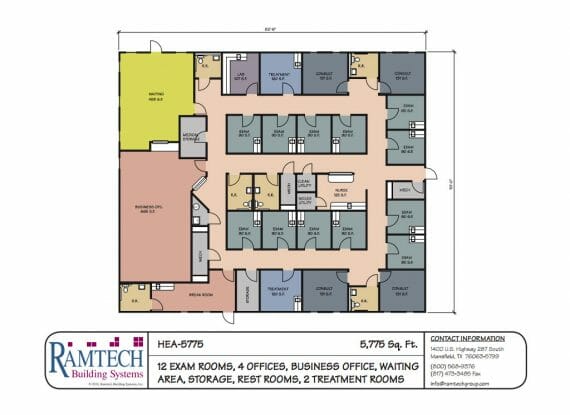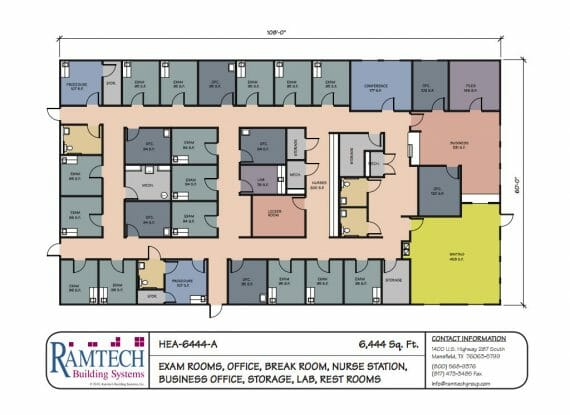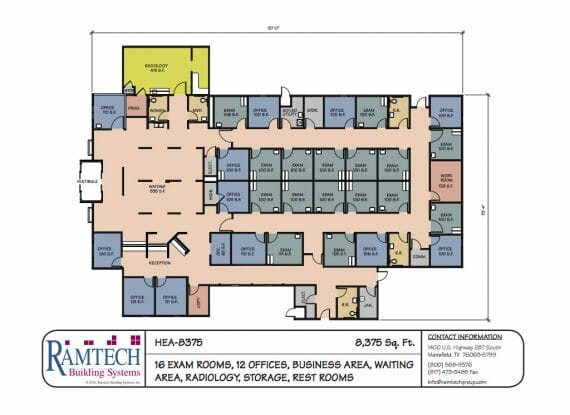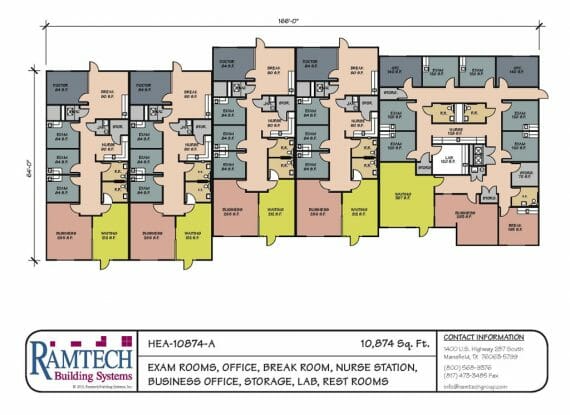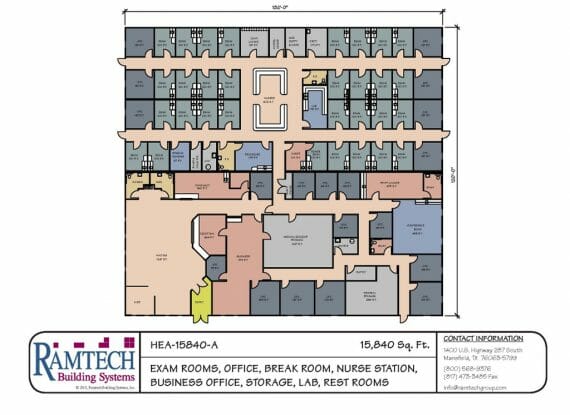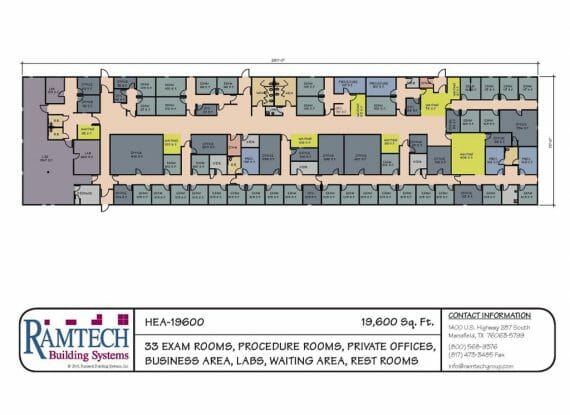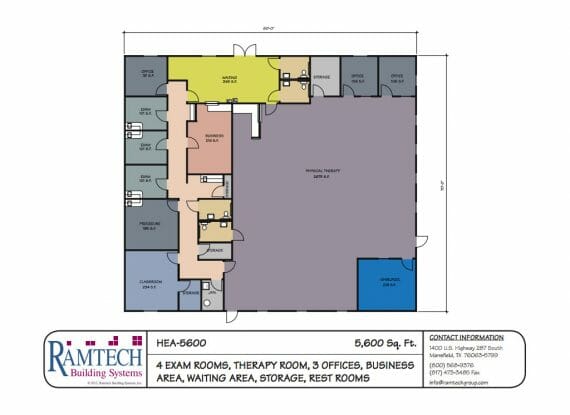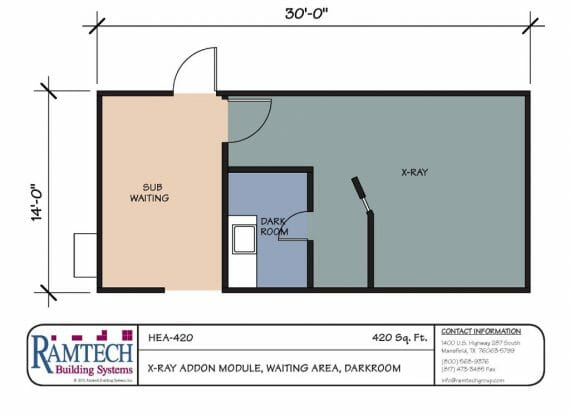Government and Medical Office Floor Plans
Ramtech Modular Building Systems offers specialized floor plans for government and medical office spaces, providing efficient and secure modular solutions for a wide range of operational needs. Whether you’re building offices for government agencies or healthcare providers, our customizable designs can accommodate administrative workspaces, meeting rooms, and specialized facilities.
Built to comply with government regulations and healthcare standards, our modular offices provide fast installation, scalability, and flexibility, making them ideal for both temporary and permanent use. Ramtech’s government and medical office floor plans offer a durable and cost-effective solution, ensuring functionality and security while adapting to the evolving needs of your organization.

