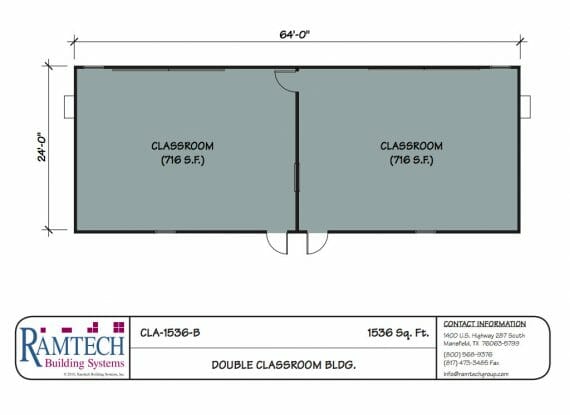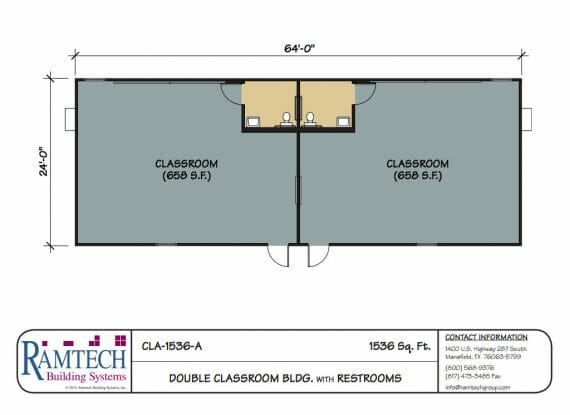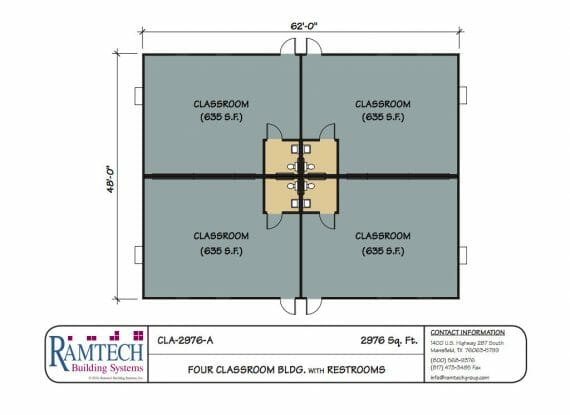Portable Classroom Floor Plans
Ramtech Modular Building Systems provides portable classroom floor plans that offer a flexible and efficient solution for schools in need of additional space. Our portable classrooms are ideal for both temporary and long-term use, featuring quick installation, customizable designs, and the durability required for educational environments.
Whether your school is expanding, undergoing renovations, or addressing fluctuating enrollment, our portable classroom options provide a cost-effective and scalable solution. Designed to meet local building codes and standards, Ramtech’s portable classrooms ensure a safe and comfortable learning environment for students and staff. Explore our range of floor plans to find the perfect fit for your educational needs.



