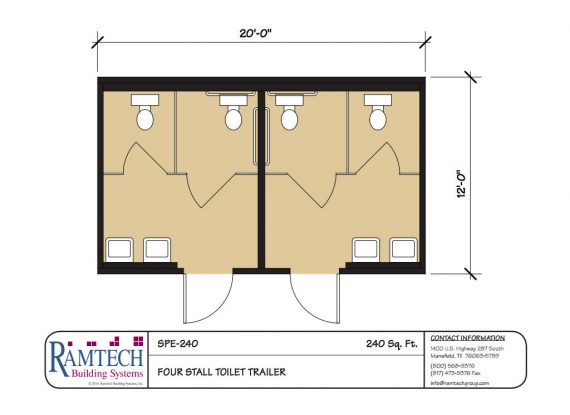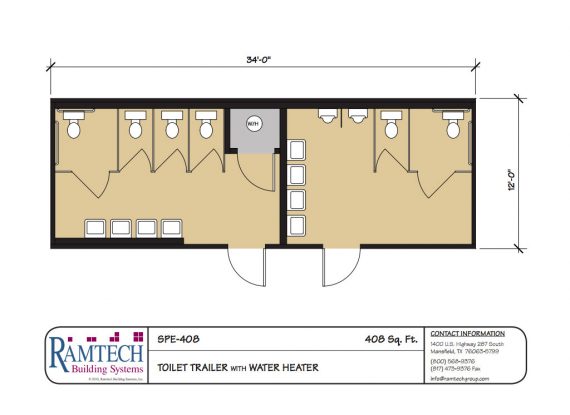Portable Restroom Floor Plans
Ramtech Modular Building Systems offers a variety of portable restroom floor plans designed to meet the needs of various industries and events. Our modular restrooms are ideal for temporary or permanent use, providing a convenient and cost-effective solution for locations that require flexible restroom facilities.
Built with durable materials and designed for quick installation, our portable restrooms can be customized with features like ADA-compliant options, separate stalls, and hygiene stations to ensure a clean and efficient experience. Whether you need restrooms for a construction site, school, or large event, Ramtech’s portable restroom floor plans provide a reliable and functional solution.


