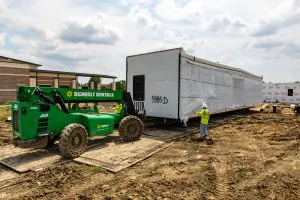
Permanent Modular Building Installation for First Baptist Carrollton (TX) Church
With the rainy spring having eased off somewhat, Ramtech has been in the process of installing the second of two permanent modular buildings for First Baptist Carrollton. The 26,624 square foot project is utilizing Ramtech’s pier and beam permanent modular construction process that will yield two education buildings as part of the church’s relocation from its current location.
The first building, a 10,624 square foot facility for adults, was installed in May and incorporates a central corridor with seven classrooms with men’s and women’s restroom facilities on either side. The second building will provide 16,000 square feet of space with two large worship areas, six classrooms, and a boys and girls restrooms for the middle and high school programs. Ramtech developed a grade beam foundation system with drilled and belled piers for both structures, which have been designed to incorporate parapet walls with full masonry exteriors and TPO roofs. The heating and cooling of each building will be accommodated using zoned split system HVAC units. The interiors finishes will utilize vinyl covered gypsum for the walls and a combination of carpet tile, vinyl composition tile, and sheet vinyl for the flooring. Ramtech will also install fire sprinkler systems in both buildings.
First Baptist Carrollton plans to relocate from its original Carrollton campus on Josey Lane to its new location known as The Fields at Carrollton Parkway. The church opened their Sports and Recreation Complex there in 2011, then in 2016 opened a second campus for worship and Bible study known as the Church at the Fields. The new modular buildings will sit adjacent to each other as part of a master plan that also includes a new multipurpose worship facility and office space for the ministry staff. The project is slated to be complete and ready for occupancy for the church’s relocation opening in August 2019. EarthCam updates for the modular building project can be seen here.
