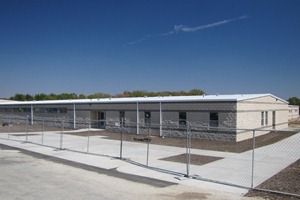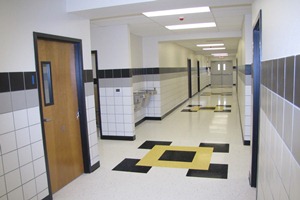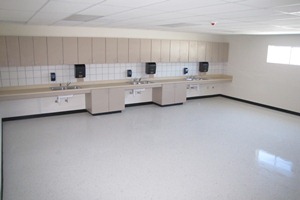
This three building complex provides the District with learning space for the District’s Junior High School and Senior High School, as well as a Central Use Wing that is shared by both groups and provides multi-use laboratories and instructional space. The three buildings total over 31,300 square feet and provide (12) Standard Classrooms, a Science Classroom with Prep Room, a Family and Consumer Science Laboratory, (3) Fine Arts Classrooms, a Language Laboratory, a Life Skills Center, a Computer Laboratory, Library/Learning Center, Large Group Instructional Area, Administrative Office Space, Book Storage, Computer Server Room, Janitor’s Area, and Restrooms for Students and Staff. The all masonry exterior matches the adjacent structures and features a gable roof profile.
The District plans to move into the buildings in late October. At that time we will have more information, photos and comments from District officials.


