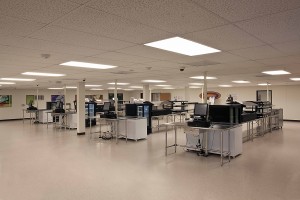
This flexibility is now on full display at the Houston-area Aldine Independent School District’s Eisenhower High School, where Ramtech is relocating two cafeteria buildings which were originally installed in June 2013 at the District’s Nimitz High School campus. This was part of the 41,216 square foot project which included four buildings including two at the district’s MacArthur High School. All of the modular cafeteria buildings are being used as interim facilities for six months to a year while the District renovates each of the school’s existing permanent cafeterias.
The relocation of the two facilities to Nimitz High School only took four weeks to complete and will be ready for occupancy this week. Aldine ISD is also looking at plans to relocate the two buildings at MacArthur High School to another high school campus to continue the renovation program. Because of the urgency and short lead time initially required to get the project started, the School District opted to purchase both buildings using the Texas Association of School Boards’ BuyBoard Purchasing Cooperative. This allowed them to significantly shorten the procurement time frame which would have been required using a conventional bidding process.
In order to make the project as cost effective as possible, the modular buildings were designed to be divided into double-wide sections for use as portable classroom buildings once they are no longer needed as cafeterias. To accomplish this, the Type V wood frame buildings have a factory applied 29-guage R-panel metal siding on the exterior, with 5-ton wall-mounted air conditioning units located along each of the side walls where the modular buildings are divided.
The interiors of the buildings were finished with vinyl covered gypsum walls, along with an Armstrong Corlon rolled heavy-duty sheet vinyl on the floors to accommodate the high traffic use. Each of the facilities featured a full commercial kitchen, space for four food serving lines, and ample seating in the dining areas. Once the two modular cafeteria buildings were installed, steps, ramps, and landings had to be built in order to connect the facilities to each other and to the existing campus structures.
